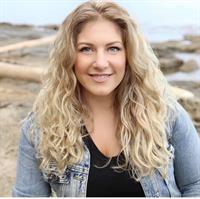3708 Howden Dr, Nanaimo
3708 Howden Dr, Nanaimo
×

52 Photos






- Bedrooms: 4
- Bathrooms: 2
- Living area: 2313 square feet
- MLS®: 965095
- Type: Residential
- Added: 23 days ago
Property Details
Welcome to 3708 Howden Drive, the most Charming 4 bedroom, 2 bathroom home on the market today. This home exudes curb appeal with a low maintenance yard framing a bright, classic exterior, with functional but stylish awnings. Nestled into a small mountainside of meandering trails and trees, this home is truly a sanctuary. Every square foot of this house has been cared for and decorated thoughtfully and tastefully with quality and longevity in mind. Three bedrooms and one bathroom are located upstairs, next to the kitchen, dining, and living space which makes up the heart of the home. Cozy up with wood-burning fireplace in the main living area while looking out to your large deck and mountainside out back. Downstairs boasts a huge flex area for work, play, or family-time and also has a built-in, 1Bedroom & 1 Bathroom, in-law suite. Downstairs is set up for working from home or as extra living space. Book a viewing today, this could be your next family home! (id:1945)
Best Mortgage Rates
Property Information
- View: Mountain view, Valley view
- Tax Lot: 26
- Zoning: Residential
- Cooling: None
- Heating: Hot Water
- List AOR: Vancouver Island
- Year Built: 1979
- Appliances: Washer, Refrigerator, Stove, Dryer
- Living Area: 2313
- Lot Features: Cul-de-sac, Hillside, Park setting, Wooded area, Sloping, Other
- Photos Count: 52
- Lot Size Units: square feet
- Parcel Number: 002-285-941
- Parking Total: 4
- Bedrooms Total: 4
- Structure Type: House
- Common Interest: Freehold
- Fireplaces Total: 2
- Tax Annual Amount: 4097.13
- Lot Size Dimensions: 7800
- Zoning Description: R1
- Above Grade Finished Area: 2003
- Map Coordinate Verified YN: true
- Above Grade Finished Area Units: square feet
Features
- Roof: Asphalt Shingle
- View: Mountain(s), Valley
- Other: Construction Materials: Frame Wood, Stucco & Siding, Direction Faces: Northeast, Laundry Features: In House, Parking Features : Carport, Driveway, On Street, Parking Total : 4
- Heating: Hot Water
- Appliances: F/S/W/D
- Lot Features: Driveway, Entry Location: Main Level, Property Access: Road: Paved, Cul-de-sac, Family-Oriented Neighbourhood, Hillside, Landscaped, No Through Road, Park Setting, Quiet Area, Recreation Nearby, Shopping Nearby, Sloping, In Wooded Area
- Extra Features: Building Features: Transit Nearby, Utilities: Cable Available, Compost, Electricity To Lot, Garbage, Phone Available, Recycling
- Interior Features: Dining/Living Combo, Eating Area, Storage, Flooring: Mixed, Fireplaces: 2, Fireplace Features: Wood Burning
- Sewer/Water Systems: Sewer: Sewer Connected, Water: Municipal
Room Dimensions
 |
This listing content provided by REALTOR.ca has
been licensed by REALTOR® members of The Canadian Real Estate Association |
|---|
Nearby Places
Similar Houses Stat in Nanaimo
3708 Howden Dr mortgage payment






