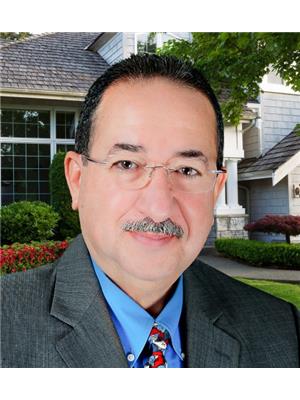2949 Oka Rd, Mississauga
2949 Oka Rd, Mississauga
×

38 Photos






- Bedrooms: 4
- Bathrooms: 4
- MLS®: w8046010
- Type: Residential
- Added: 82 days ago
Property Details
Step Into Elegance - Your , 4 Bathroom Smart Home Awaits ! Welcome to Your Dream Home ! This Meticulously Renovated Property Exudes Luxury With $350,000 + In Upgrades. Property Highlights: 4 Spacious Bedrooms, 4 Exquisitely Designed Bathrooms, Top To Bottom Renovation, Smart Looks for Convenience & Security, Customisable Smart Blinds, Smart Ambient Backyard Lighting, State-of-the-Art Smart Kitchen Appliances, Smart Sprinkler System For Lush Gardens, Custom Security System, Newly Landscaped Backyard with Salt water Equipment, Fresh Sod Throughout, Main Floor With Stunning Hardwood Style Tiles, Kitchen With Quartz Countertop and Backsplash, High Efficiency LED Lighting, Brand New Doors, Brand New Fence & Gate. Relax with Custom Rainfall Showers, Sunlit Front Doors and a Full Basement with Egress Windows. New 10ft Patio Door, Upgraded Electrical To Copper, Experience Luxury and Convenience.
Best Mortgage Rates
Property Information
- Cooling: Central air conditioning
- Heating: Forced air, Natural gas
- Stories: 2
- Basement: Finished, Separate entrance, N/A
- Photos Count: 38
- Parking Total: 6
- Pool Features: Inground pool
- Bedrooms Total: 4
- Structure Type: House
- Common Interest: Freehold
- Parking Features: Attached Garage
- Tax Annual Amount: 5403.71
- Exterior Features: Brick
- Lot Size Dimensions: 70 x 63.68 FT ; 149.58Ft X 108.93Ft X 63.78Ft X 70 Ft
- Extras: 4 Bedroom converted to large 3, can be reconverted if needed. (id:1945)
Features
- Other: Family Room, Kitchen, Fireplace, Pool: Inground, Faces East
- Cooling: Central Air
- Heating: Forced Air, Gas
- Extra Features: Fenced Yard, Public Transit
- Sewer/Water Systems: Water Source: Municipal, Sewage Disposal: Sewers
Room Dimensions
 |
This listing content provided by REALTOR.ca has
been licensed by REALTOR® members of The Canadian Real Estate Association |
|---|
Nearby Places
Similar Houses Stat in Mississauga
2949 Oka Rd mortgage payment






