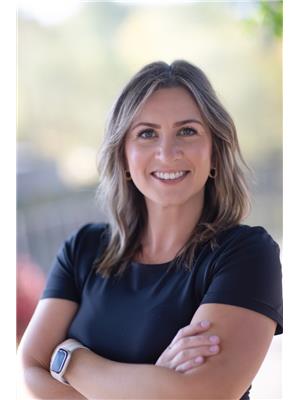160 Louise Creek Crescent, Elmwood
160 Louise Creek Crescent, Elmwood
×

48 Photos






- Bedrooms: 5
- Bathrooms: 3
- Living area: 3329 sqft
- MLS®: 40527016
- Type: Residential
- Added: 122 days ago
Property Details
Nestled on over 2.5 acres in the Forest Creek Estate Community, with 179 feet of water frontage, this newly built (and move-in ready) custom bungalow is the perfect blend of modern luxury and nature. This gorgeous home has panoramic views of Boyd Lake and a gorgeous sunset seen by almost every room in the house. Upon entering this home, you will be greeted by a spacious and thoughtfully designed interior space, equipped with dreamy main floor laundry room with LG Washer/Dryer right off the mudroom, a walk-in pantry off the kitchen and large windows in every room of the house. The Chef's Kitchen is perfect for hosting, equipped with a Fisher & Paykel fridge, gas range and double drawer dishwasher and ample cabinet and counter space. The home has 5 well-sized bedrooms (3 on the main floor and 2 in the basement). The primary bedroom stands out as a real serene retreat, featuring an ensuite bathroom with a luxurious soaker tub and a stunning modern shower. To add, you will find a private walkout deck. It is truly a personal oasis to unwind at night, or enjoy a quiet morning with your coffee or tea and a good book. A key highlight of this home its its walkout basement. While half of this basement is beautifully finished, it is a versatile space you can adapt to your needs - whether that means turning into a recreation area, a home theatre and gym, or a multi-generational in-law suite. With direct access to the expansive backyard, concrete patio and a custom-built outdoor propane fireplace overlooking the lake and trees, this area invites you to step outside into the beauty of the outdoors. Though the walkout basement is a highlight, the true heart of this home lies in its large-oversized walkout deck. Whether you're sipping your morning coffee amidst the trees and view of Boyd Lake, or hosting a barbeque with friends and family as the sun sets. This home is a true retreat and escape from the everyday hustle of life. Schedule your private showing today! (id:1945)
Best Mortgage Rates
Property Information
- Sewer: Septic System
- Cooling: Central air conditioning
- Heating: Forced air, Propane
- List AOR: Waterloo Region
- Stories: 1
- Basement: Partially finished, Full
- Year Built: 2023
- Appliances: Washer, Refrigerator, Water purifier, Water softener, Gas stove(s), Range - Gas, Dishwasher, Dryer, Hood Fan, Garage door opener
- Directions: Boyd Lake Rd- Louise Creek Crescent
- Living Area: 3329
- Lot Features: Conservation/green belt, Lot with lake, Country residential, Sump Pump, Automatic Garage Door Opener
- Photos Count: 48
- Water Source: Drilled Well
- Lot Size Units: acres
- Parking Total: 10
- Bedrooms Total: 5
- Structure Type: House
- Water Body Name: Boyd Lake
- Common Interest: Freehold
- Fireplaces Total: 1
- Parking Features: Attached Garage
- Subdivision Name: West Grey
- Tax Annual Amount: 628.13
- Exterior Features: Wood, Stone
- Security Features: Smoke Detectors
- Community Features: Quiet Area
- Fireplace Features: Electric, Other - See remarks
- Foundation Details: Poured Concrete
- Lot Size Dimensions: 2.677
- Zoning Description: A1 H
- Architectural Style: Bungalow
- Waterfront Features: Waterfront
- Construction Materials: Wood frame
Room Dimensions
 |
This listing content provided by REALTOR.ca has
been licensed by REALTOR® members of The Canadian Real Estate Association |
|---|
Nearby Places
Similar Houses Stat in Elmwood
160 Louise Creek Crescent mortgage payment






