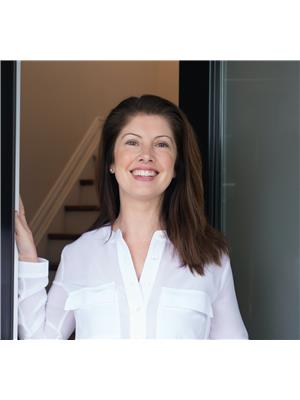1401 Tamworth Court, Burlington
- Bedrooms: 4
- Bathrooms: 3
- Type: Residential
- Added: 1 month ago
- Updated: 3 weeks ago
- Last Checked: 1 week ago
- Listed by: EXP REALTY
- View All Photos
Listing description
This House at 1401 Tamworth Court Burlington, ON with the MLS Number w12321126 listed by Martin Chettle - EXP REALTY on the Burlington market 1 month ago at $2,290,000.

members of The Canadian Real Estate Association
Nearby Listings Stat Estimated price and comparable properties near 1401 Tamworth Court
Nearby Places Nearby schools and amenities around 1401 Tamworth Court
M.M. Robinson High School
(2.4 km)
2425 Upper Middle Rd, Burlington
Lester B. Pearson
(4 km)
1433 Headon Rd, Burlington
Burlington Central High School
(5.2 km)
1433 Baldwin St, Burlington
Waterdown District Night School
(5.4 km)
Hamilton
Assumption Catholic Secondary School
(5.8 km)
3230 Woodward Ave, Burlington
Mapleview Shopping Centre
(4.8 km)
900 Maple Ave, Burlington
Burlington Mall
(5.1 km)
777 Guelph Line, Burlington
Price History

















