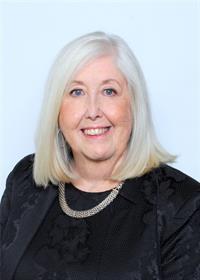45 Ferndale Drive S Unit 408, Barrie
45 Ferndale Drive S Unit 408, Barrie
×

38 Photos






- Bedrooms: 2
- Bathrooms: 1
- Living area: 989 sqft
- MLS®: 40569621
- Type: Apartment
- Added: 19 days ago
Property Details
Welcome to the Manhattan’s. Lovely 2 Bedroom, 1 Bath suite, 989 sq ft top floor penthouse. Well cared for, clean and bright, fresh paint throughout. Modern kitchen includes sleek black appliances, a new stove, tile backsplash, built-in microwave, pot drawers, and loads of counter space. Spacious bedrooms, large 4-piece bath, ensuite laundry and beautiful top floor balcony with a premium view overlooking Central Park, gazebo, and playground. Premium parking space a $25,000 upgrade when purchased, located directly across from the entrance door. Locker enclosure is with the parking. Building permits pets including larger dogs, barbecues are allowed on balcony. A quiet location nestled next to Bear Creek Eco Park with wonderful walking trails and boardwalks, perfect for a stroll with the dog. Very reasonable condo fees, which include water, parking, property & building maintenance, common elements, garbage & recycling collection. Centrally located, a short drive to Hwy 400, Go Train, transit, grocery, shopping, amenities, and Barrie’s beautiful Kempenfelt Bay. (id:1945)
Best Mortgage Rates
Property Information
- Sewer: Municipal sewage system
- Cooling: Central air conditioning
- Heating: Forced air, Natural gas
- Stories: 1
- Basement: None
- Appliances: Washer, Refrigerator, Dishwasher, Stove, Dryer, Window Coverings, Microwave Built-in
- Directions: Ardagh Road to Ferndale Dr S
- Living Area: 989
- Lot Features: Conservation/green belt, Balcony, Gazebo
- Photos Count: 38
- Water Source: Municipal water
- Parking Total: 1
- Bedrooms Total: 2
- Structure Type: Apartment
- Association Fee: 444.83
- Common Interest: Condo/Strata
- Parking Features: Underground, Visitor Parking
- Street Dir Suffix: South
- Subdivision Name: BA07 - Ardagh
- Tax Annual Amount: 3189.21
- Exterior Features: Stucco, Brick Veneer
- Foundation Details: Poured Concrete
- Zoning Description: Residential
- Association Fee Includes: Landscaping, Property Management, Water, Insurance, Parking
Room Dimensions
 |
This listing content provided by REALTOR.ca has
been licensed by REALTOR® members of The Canadian Real Estate Association |
|---|
Nearby Places
Similar Condos Stat in Barrie
45 Ferndale Drive S Unit 408 mortgage payment






