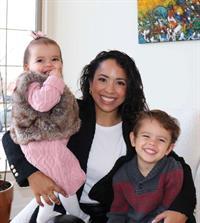5404 6 Street Sw, Calgary
- Bedrooms: 3
- Bathrooms: 3
- Living area: 1489 square feet
- Type: Townhouse
- Added: 1 week ago
- Updated: 1 week ago
- Last Checked: 8 hours ago
- Listed by: CIR Realty
- View All Photos
Listing description
This Townhouse at 5404 6 Street Sw Calgary, AB with the MLS Number a2250823 which includes 3 beds, 3 baths and approximately 1489 sq.ft. of living area listed on the Calgary market by Jessica Holmstrom - CIR Realty at $759,000 1 week ago.
BRAND NEW CONTEMPORARY INNER CITY TOWN IN THE HEART OF WINDSOR PARK - This boutique end unit townhome delivers the lifestyle you are looking for: contemporary design, lock-and-leave convenience, your own private yard and deck as well as a location that keeps you close to both downtown and the city’s best amenities. Set in Windsor Park - one of Calgary’s most established inner city communities—you’re surrounded by tree lined streets, greenspace, and the city’s river pathway network, with boutique shops, restaurants, and markets only minutes away. A short commute downtown, quick access to Chinook Centre and Britannia Plaza, Just a few blocks away - the entrance to the Calgary Golf & Country Club. Plus proximity to fitness studios and coffee shops mean everything you need is always within reach.Inside, natural light fills three levels of modern living. The WEST TO EAST orientation means beautiful light floods your home both morning and evening. The main floor features 9' CEILINGS, WIDE PLANK FLOORING, and an open-concept kitchen designed for both function and style—FULL HEIGHT CABINETRY, QUARTZ COUNTERS throughout, and plenty of storage. The layout connects seamlessly to a front patio and a private backyard deck with yard space, offering the perfect extension for entertaining or enjoying a quiet morning coffee.Upstairs on the second level, two spacious bedrooms include walk in closets, while a thoughtfully designed main bath and laundry add convenience. THE ENTIRE THIRD LEVEL IS YOUR PRIVATE RETREAT, complete with a LOFTED DEN SPACE, SUBSTANTIAL WALK IN CLOSET and SPA INSPIRED ENSUITE.The lower level is ready for your vision—whether that’s a home gym, guest suite, or creative workspace. A detached single garage, complete with 220V rough in for EV charging and extra storage, rounds out the home.With its balance of design, function, and location, this is a rare opportunity to own a brand new townhome in the heart of the inner city—perfect for those who want modern living without compromise. (id:1945)
Property Details
Key information about 5404 6 Street Sw
Interior Features
Discover the interior design and amenities
Exterior & Lot Features
Learn about the exterior and lot specifics of 5404 6 Street Sw
powered by


This listing content provided by
REALTOR.ca
has been licensed by REALTOR®
members of The Canadian Real Estate Association
members of The Canadian Real Estate Association
Nearby Listings Stat Estimated price and comparable properties near 5404 6 Street Sw
Active listings
21
Min Price
$474,900
Max Price
$1,815,000
Avg Price
$865,914
Days on Market
29 days
Sold listings
6
Min Sold Price
$499,900
Max Sold Price
$919,000
Avg Sold Price
$695,250
Days until Sold
35 days
Nearby Places Nearby schools and amenities around 5404 6 Street Sw
Chinook Centre
(0.9 km)
6455 Macleod Trail Southwest, Calgary
Bolero
(1.6 km)
6920 Macleod Trail S, Calgary
Cactus Club Cafe
(1.6 km)
7010 Macleod Trail South, Calgary
Price History
August 24, 2025
by CIR Realty
$759,000

















