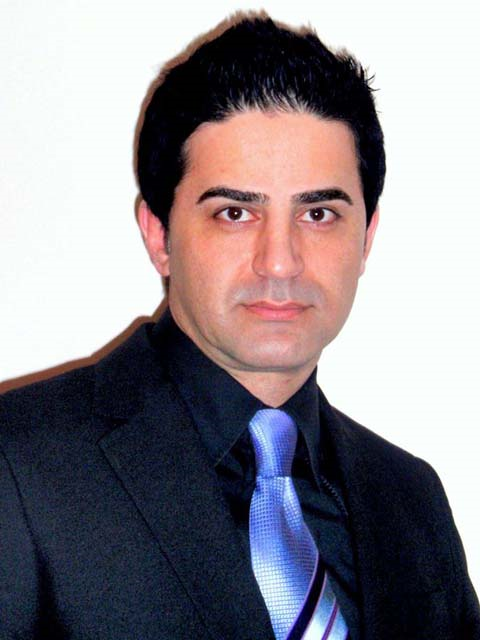1703 33 Frederick Todd Way, Toronto
- Bedrooms: 2
- Bathrooms: 3
- Type: Apartment
Source: Public Records
Note: This property is not currently for sale or for rent on Ovlix.
We have found 6 Condos that closely match the specifications of the property located at 1703 33 Frederick Todd Way with distances ranging from 2 to 10 kilometers away. The prices for these similar properties vary between 1,189,880 and 1,475,000.
Nearby Places
Name
Type
Address
Distance
Leaside High School
School
200 Hanna Rd
0.9 km
Sunnybrook Park
Park
1132 Leslie St
1.2 km
Sunnybrook Health Sciences Centre
Hospital
2075 Bayview Ave
1.6 km
The Ontario Science Centre
Museum
770 Don Mills Rd
1.8 km
Marc Garneau CI
School
135 Overlea Bl
2.1 km
York University - Glendon Campus
University
2275 Bayview Ave
2.1 km
Edwards Gardens
Park
755 Lawrence Ave E
2.2 km
Canada Christian College
School
50 Gervais Dr
2.2 km
Northern Secondary School
School
851 Mt Pleasant Rd
2.4 km
Toronto French School
School
306 Lawrence Ave E
2.4 km
Japanese Canadian Cultural Centre
Establishment
6 Garamond Ct
2.5 km
Mount Pleasant Cemetery
Cemetery
375 Mt Pleasant Rd
2.6 km
Property Details
- Cooling: Central air conditioning
- Heating: Forced air, Natural gas
- Structure Type: Apartment
- Exterior Features: Concrete, Brick
Interior Features
- Bedrooms Total: 2
Exterior & Lot Features
- Lot Features: Ravine
- Parking Total: 2
- Pool Features: Outdoor pool
- Building Features: Storage - Locker, Exercise Centre, Recreation Centre, Security/Concierge
Location & Community
- Common Interest: Condo/Strata
- Community Features: Community Centre
Property Management & Association
- Association Fee: 1077.2
- Association Name: Kipling Residential Management Inc.
Additional Features
- Photos Count: 39
Welcome to this beautiful 2 bedroom, 3 bathroom corner suite located in the newly appointed Upper East Village Community. Featuring 1530 sf of interior space with a wraparound balcony offering an additional 525 sf with panoramic north west views overlooking Leaside and Sunnybrook Park. Offering an open concept living and dining area with a spacious modern Kitchen with a large breakfast bar with quartz countertops and fully integrated appliances plus a breakfast room, the oversized floor to ceiling windows throughout offer 4 walk-outs from the living area to the beautiful balcony. The primary suite features a walk-in closet + 5 piece ensuite bathroom and a walkout to the balcony whereas the second bedroom is private and also features a 3 piece ensuite bathroom and a walkout to the balcony. Completing the unit is a spacious foyer, oversized laundry room and powder room. **Speak to LA to find out about the developer incentive for purchasers**








