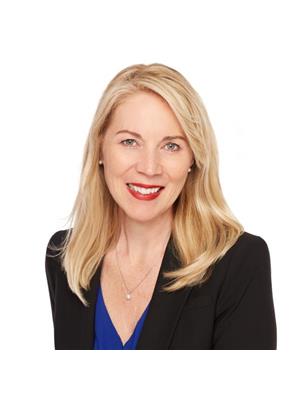2 1604 27 Avenue Sw, Calgary
2 1604 27 Avenue Sw, Calgary
×

36 Photos






- Bedrooms: 2
- Bathrooms: 3
- Living area: 1111.58 square feet
- MLS®: a2123568
- Type: Townhouse
- Added: 13 days ago
Property Details
Are you ready to take your lifestyle to the next level? This beautifully renovated townhouse will take you there in style and comfort! You will be captivated by this two bedroom + den / 2.5 bath home with attached single garage located in the heart of Marda Loop. The home features a neutral palette and has been outfitted with gorgeous vinyl plank flooring throughout for a modern look that is easy to care for with newer complementary carpet on the stairs. The spacious and functional floor plan offers three floors of living space. The well-designed kitchen with dining nook is now open to the living room, providing excellent opportunities for entertaining. Relax in the spacious living room with a gas fireplace and added pot lights. The whole main floor is drenched in sunlight and has direct access to the oversized south-facing deck where you can unwind and recharge that vitamin D. Upstairs you will find two bedrooms including the master with a huge walk-in closet and cheater ensuite featuring a soaker tub, separate shower and new vanity. On the lower level you will find and a flex room offering endless possibilities as either a guest room, lounge, office or yoga/gym space and convenient three-piece bath. The lower level also features a laundry room, additional storage and electric heater in the foyer. The single garage will securely store your vehicle and/or bikes while the driveway provides valuable off-street parking. The central a/c will cool you off on the warmer days ahead. Pet-friendly (max. of one small dog max. 15 lbs/7 kg and one cat OR two cats, board approval required). This property is absolutely immaculate and move-in ready. Enjoy easy access to parks, bike paths, transit, South Calgary outdoor pool and all the fabulous shops and restaurants Marda Loop has to offer! Check out the virtual tour and test drive this fantastic property for yourself. (id:1945)
Best Mortgage Rates
Property Information
- Cooling: Central air conditioning
- Heating: Forced air, Central heating, Other
- List AOR: Calgary
- Stories: 2
- Tax Year: 2023
- Basement: Finished, See Remarks
- Flooring: Carpeted, Vinyl Plank
- Year Built: 1994
- Appliances: Washer, Refrigerator, Range - Electric, Dishwasher, Dryer, Hood Fan
- Living Area: 1111.58
- Lot Features: See remarks, No Smoking Home
- Photos Count: 36
- Parcel Number: 0026051870
- Parking Total: 2
- Bedrooms Total: 2
- Structure Type: Row / Townhouse
- Association Fee: 401
- Common Interest: Condo/Strata
- Fireplaces Total: 1
- Parking Features: Attached Garage, Other
- Street Dir Suffix: Southwest
- Subdivision Name: South Calgary
- Tax Annual Amount: 2616
- Bathrooms Partial: 1
- Exterior Features: Brick, Vinyl siding
- Community Features: Pets Allowed With Restrictions
- Foundation Details: Poured Concrete
- Zoning Description: M-C1
- Construction Materials: Wood frame
- Above Grade Finished Area: 1111.58
- Association Fee Includes: Common Area Maintenance, Ground Maintenance, Insurance, Reserve Fund Contributions
- Above Grade Finished Area Units: square feet
Room Dimensions
 |
This listing content provided by REALTOR.ca has
been licensed by REALTOR® members of The Canadian Real Estate Association |
|---|
Nearby Places
Similar Townhouses Stat in Calgary
2 1604 27 Avenue Sw mortgage payment






