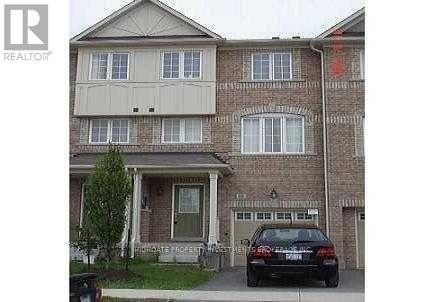15 A 17 Pembroke St, Toronto
15 A 17 Pembroke St, Toronto
×

30 Photos






- Bedrooms: 3
- Bathrooms: 2
- MLS®: c8226290
- Type: Townhouse
- Added: 22 days ago
Property Details
* Fantastic 2 Level Condo Townhome Built Into A Heritage Victorian Home * At 1362 Sq Ft + 229 Sq Ft Terrace This Large Bright 3 Bedroom Is One Of The Largest Townhomes Of Its Type * Part of A Boutique Condo Complex Right In The Downtown Core With An Award Winning Courtyard This Unique Space Is Just Steps to The Eaton Centre, St. Lawrence Market, Distillery District, St. Mikes Hospital, Metro Toronto University, and Ecole Gabrielle Roy Is Across The Street * It Features A Third Level Master Bedroom With Cathedral Ceiling, Walkout To A Huge East Facing Wood Terrace, Underground Parking, Bike Parking, BBQ & Is Very Pet Friendly *
Best Mortgage Rates
Property Information
- Cooling: Central air conditioning
- Heating: Forced air, Natural gas
- Stories: 2
- Photos Count: 30
- Parking Total: 1
- Bedrooms Total: 3
- Structure Type: Row / Townhouse
- Association Fee: 1000.15
- Common Interest: Condo/Strata
- Association Name: Maple Ridge Community Management Ltd Adam Kalpin 9055076726
- Tax Annual Amount: 3164.79
- Exterior Features: Brick
- Community Features: Community Centre
- Extras: Includes: Stainless Steel Fridge, Stove (Induction) Dishwasher (As Is), Stacked Full Size White Washer & Dryer (As Is), Gas Furnace 2019, Tankless Hot Water Heater 2019, All New Windows 2023, All Light Fixtures, & Shed On Rooftop Deck* (id:1945)
Room Dimensions
 |
This listing content provided by REALTOR.ca has
been licensed by REALTOR® members of The Canadian Real Estate Association |
|---|
Nearby Places
Similar Townhouses Stat in Toronto
15 A 17 Pembroke St mortgage payment






