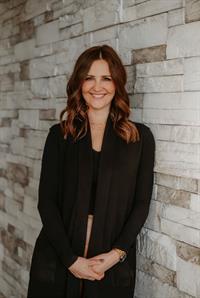11310 105 A Avenue, Grande Prairie
11310 105 A Avenue, Grande Prairie
×

42 Photos






- Bedrooms: 4
- Bathrooms: 4
- Living area: 1430 square feet
- MLS®: a2125650
- Type: Residential
- Added: 12 days ago
Property Details
Impeccably kept, fully developed 1.5 storey backing a playground, green space & outdoor skating rink! This home makes an impact from the charming covered front deck to the impressive cathedral ceilings & gas fireplace in the living room. The beautiful kitchen offers tile backsplash & stainless steel appliances with recently upgraded fridge & stove. The master bedroom is on the main floor & features a walk-in closet & 4 piece ensuite. You'll also find a convenient powder room & laundry just down from the master. The bright & inviting basement has been nicely developed with a spacious rec room, a 4th bedroom & bathroom. The garage is finished & heated & the parking pad has been widened to accommodate 3 vehicles! The yard is fully fenced & landscaped with a massive maintenance free deck with a built-in bench. Great location in the family friendly Westgate subdivision- walking distance to 3 parks, shopping (Homesense, Winners!), the College & the new hospital. (id:1945)
Best Mortgage Rates
Property Information
- Tax Lot: 8
- Cooling: None
- Heating: Forced air, Natural gas
- List AOR: Grande Prairie
- Stories: 1
- Tax Year: 2023
- Basement: Finished, Full
- Flooring: Tile, Carpeted, Vinyl Plank
- Tax Block: 5
- Year Built: 2013
- Appliances: Dishwasher, Stove, Hood Fan, Window Coverings, Washer & Dryer
- Living Area: 1430
- Lot Features: No Smoking Home
- Photos Count: 42
- Lot Size Units: square meters
- Parcel Number: 0034715780
- Parking Total: 5
- Bedrooms Total: 4
- Structure Type: House
- Common Interest: Freehold
- Fireplaces Total: 1
- Parking Features: Attached Garage, Concrete
- Subdivision Name: Westgate
- Tax Annual Amount: 5079
- Bathrooms Partial: 1
- Exterior Features: See Remarks
- Foundation Details: Poured Concrete
- Lot Size Dimensions: 402.90
- Zoning Description: RG
- Above Grade Finished Area: 1430
- Above Grade Finished Area Units: square feet
Features
- Roof: Asphalt Shingle
- Other: Direction Faces: S, Inclusions: coat rack at front door, two metal shelves in basement, corner garden bed, tv mount, plug in garage heater, rain barrel (has a crack but still works), ceiling fan in living room works but needs a new lightbulb, Laundry Features: Main Level, Parking Features : Concrete Driveway, Double Garage Attached, Parking Total : 5
- Heating: Forced Air, Natural Gas
- Appliances: Bar Fridge, Dishwasher, Range Hood, Stove(s), Washer/Dryer, Window Coverings
- Lot Features: Lot Features: Back Yard, Backs on to Park/Green Space, Deck
- Extra Features: Park, Playground, Shopping Nearby
- Interior Features: No Smoking Home, Vaulted Ceiling(s), Flooring: Carpet, Tile, Vinyl Plank, Fireplaces: 1, Fireplace Features: Family Room, Gas
Room Dimensions
 |
This listing content provided by REALTOR.ca has
been licensed by REALTOR® members of The Canadian Real Estate Association |
|---|
Nearby Places
Similar Houses Stat in Grande Prairie
11310 105 A Avenue mortgage payment






