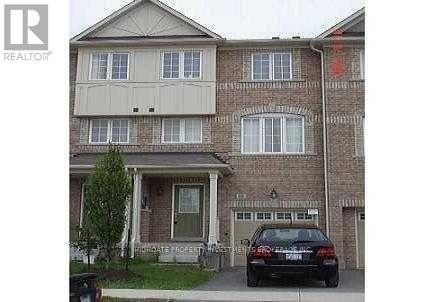3 25 Dundonald St, Toronto
- Bedrooms: 4
- Bathrooms: 3
- Type: Townhouse
Source: Public Records
Property Details
Note: This property is not currently for sale or for rent on Ovlix.
We have found 6 Townhomes that closely match the specifications of the property located at 3 25 Dundonald St with distances ranging from 2 to 10 kilometers away. The prices for these similar properties vary between 849,000 and 1,199,900, providing a good range for comparison. Moreover, we have also discovered that there are a few open Townhomes in the M4Y1K3 postal code area of Toronto Ontario Canada.





