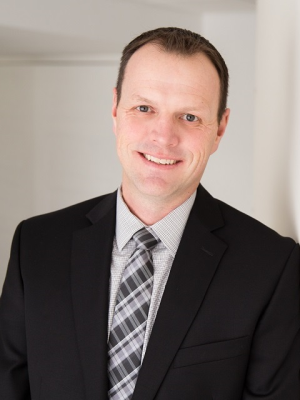-
Bedrooms: 3
-
Bathrooms: 2
-
MLS®: w8064146
-
Type: Residential
-
Added: 81 days ago
Property Details
Impeccably maintained, this stunning home offers over 2,000 sq/ft of living space with 3 bedrooms and 2 full bathrooms. The eat-in kitchen features S/S appliances, granite countertops, pantry, and more. The main floor includes a cozy living room with gas fireplace and a versatile den. The finished rec room boasts a cleverly designed bar. The landscaped rear yard offers hardscaped pathways, artificial turf, shed, and hot tub. A pavilion with gas f/p and 2 bar fridges is perfect for outdoor gatherings. Additional features include: 200 amp service, Generac generator, ring doorbell, and double garage with epoxy floors. Located in Aldershot, Burlington, this property combines convenience and luxury. (id:1945)
Best Mortgage Rates
powered by

Property Information
- Sewer: Septic System
- Cooling: Central air conditioning
- Heating: Forced air, Natural gas
- Basement: Full
- Photos Count: 38
- Parking Total: 4
- Bedrooms Total: 3
- Structure Type: House
- Common Interest: Freehold
- Parking Features: Attached Garage
- Tax Annual Amount: 4987.75
- Exterior Features: Brick, Aluminum siding
- Lot Size Dimensions: 75.16 x 100.2 FT
Room Dimensions
| Type |
Level |
Dimensions |
| Kitchen |
Main level |
|
| Dining room |
Main level |
|
| Family room |
Main level |
|
| Living room |
Main level |
|
| Laundry room |
In between |
|
| Bathroom |
In between |
|
| Primary Bedroom |
Second level |
|
| Bedroom 2 |
Second level |
|
| Bedroom 3 |
Second level |
|
| Bathroom |
Second level |
|
| Recreational, Games room |
Lower level |
|
 |
This listing content provided by REALTOR.ca has
been licensed by REALTOR®
members of The Canadian Real
Estate
Association |
Nearby Places
| Name |
Type |
Address |
Distance |
| Mapleview Centre |
The name of the mall comes from the two streets in... |
|
0.5 km |
| Mapleview Shopping Centre |
Shopping mall |
900 Maple Ave |
0.5 km |
| 2012 Burlington VIA derailment |
The derailment occurred in an industrial area nort... |
|
0.9 km |
| Burlington Central High School |
School |
1433 Baldwin St |
1.6 km |
| Burlington Central High School |
The current school building was constructed in 192... |
|
1.6 km |
| Joseph Brant Hospital |
Hospital |
1230 North Shore Blvd E |
1.8 km |
| Joseph Brant Hospital |
Joseph Brant Hospital is a hospital in Burlington,... |
|
1.8 km |
| Burlington Art Centre |
Art gallery |
1333 Lakeshore Rd |
1.9 km |
| Burlington, Ontario |
Physically, Burlington lies between the north shor... |
|
2.0 km |
| Spencer Smith Park |
It has a small beach and plenty of walking paths a... |
|
2.0 km |
| Aldershot, Ontario |
This former unincorporated village was previously ... |
|
2.1 km |
| Pepperwood Bistro Brewery & Catering |
Restaurant |
1455 Lakeshore Rd |
2.2 km |
Similar Houses Stat in Burlington
We have found 6 Houses that closely match the specifications of the property located at 1103 Marley Cres with distances ranging from 2 to 10 kilometers away. The prices for these similar properties vary between 999,000 and 1,999,900, providing a good range for comparison. Moreover, we have also discovered that there are a few open Houses in the L7T3S3 postal code area of Burlington Ontario Canada.
1103 Marley Cres mortgage payment
Based on the given information, we can estimate the monthly mortgage payment for someone interested in purchasing the property located at 1103 Marley Cres. The current price of the property is $1,550,000, and the mortgage rate being used for the calculation is 4.44%, which is a competitive rate offered by Ratehub.ca. Assuming a conventional mortgage with a 20% down payment, the total amount borrowed would be $1,240,000. This would result in a monthly mortgage payment of $7,248 over a 25-year amortization period.
Demographic Information
Neighbourhood Education
|
Bachelor's degree
|
30
|
|
University / Below bachelor level
|
10
|
|
Certificate of Qualification
|
10
|
|
College
|
35
|
|
University degree at bachelor level or above
|
45
|
Neighbourhood Marital Status Stat
|
Married
|
110
|
|
Widowed
|
10
|
|
Divorced
|
15
|
|
Separated
|
10
|
|
Never married
|
65
|
|
Living common law
|
30
|
|
Married or living common law
|
145
|
|
Not married and not living common law
|
100
|
Neighbourhood Construction Date
|
1961 to 1980
|
75
|
|
1991 to 2000
|
10
|
|
1960 or before
|
25
|














