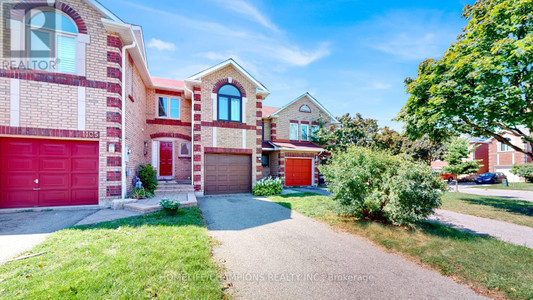-
Bedrooms: 4
-
Bathrooms: 2
-
MLS®: e8177602
-
Type: Townhouse
-
Added: 30 days ago
Property Details
Beautiful Family Home With 3+1 bedrooms and 2 full washrooms Well Maintained Condo-Townhome In The Heart Of Scarborough. Newly Painted, Finished Bsmt with one Bedroom can be converted in to two bedrooms, full washroom and kitchen, new hardwood flooring in bamt, New windows, New garage door, Well Managed And Well Maintained Complex*Convenient Neilson And Sheppard Location* Fantastic Location; Close To; Schools, Uni, College, Parks, Community Center, Religious Centers, Library, Mall, Steps To Transit, Mins To 401 (id:1945)
Best Mortgage Rates
powered by

Property Information
- Cooling: Central air conditioning
- Heating: Forced air, Natural gas
- Stories: 2
- Basement: Finished, N/A
- Photos Count: 25
- Parking Total: 2
- Bedrooms Total: 4
- Structure Type: Row / Townhouse
- Association Fee: 350
- Common Interest: Condo/Strata
- Association Name: Shiu Pong Property Management
- Parking Features: Attached Garage
- Tax Annual Amount: 1639.03
- Exterior Features: Brick
Room Dimensions
| Type |
Level |
Dimensions |
| Living room |
Main level |
|
| Dining room |
Main level |
|
| Kitchen |
Main level |
|
| Primary Bedroom |
Second level |
|
| Bedroom 2 |
Second level |
|
| Bedroom 3 |
Second level |
|
| Recreational, Games room |
Basement |
|
 |
This listing content provided by REALTOR.ca has
been licensed by REALTOR®
members of The Canadian Real
Estate
Association |
Nearby Places
| Name |
Type |
Address |
Distance |
| Blessed Mother Teresa Catholic Secondary School |
School |
40 Sewells Rd |
0.6 km |
| Lester B Pearson Collegiate Institute |
School |
150 Tapscott Rd |
1.0 km |
| Boston Pizza |
Restaurant |
25 Cinemart Dr |
1.1 km |
| Malvern, Toronto |
There are over 60 different cultures represented i... |
|
1.7 km |
| Pope John Paul II Catholic Secondary School |
School |
685 Military Trail |
1.9 km |
| Rouge, Toronto |
It is Toronto's largest neighbourhood by surface a... |
|
1.9 km |
| Whitefield Christian Schools |
Whitefield offers a variety of academic and univer... |
|
2.0 km |
| Islamic Institute of Toronto |
The IIT Institute was established in 1996 to stren... |
|
2.1 km |
| Toronto Zoo |
Zoo |
2000 Meadowvale Rd |
2.6 km |
| Old Finch Avenue Bailey Bridge |
The bridge dates back to late October 1954; it was... |
|
2.6 km |
| Scarborough—Rouge River (provincial electoral district) |
It stretches from Highway 401 in the south to Stee... |
|
2.7 km |
| Scarborough—Rouge River |
The riding covered the northeast part of the Scarb... |
|
2.7 km |
Similar Townhouses Stat in Toronto
We have found 6 Townhomes that closely match the specifications of the property located at 44 161 Wickson Tr with distances ranging from 2 to 10 kilometers away. The prices for these similar properties vary between 779,900 and 1,088,000, providing a good range for comparison. Moreover, we have also discovered that there are a few open Townhomes in the M1B1M4 postal code area of Toronto Ontario Canada.
44 161 Wickson Tr mortgage payment
Based on the given information, we can estimate the monthly mortgage payment for someone interested in purchasing the property located at 44 161 Wickson Tr. The current price of the property is $790,000, and the mortgage rate being used for the calculation is 4.44%, which is a competitive rate offered by Ratehub.ca. Assuming a conventional mortgage with a 20% down payment, the total amount borrowed would be $632,000. This would result in a monthly mortgage payment of $3,694 over a 25-year amortization period.
Demographic Information
Neighbourhood Education
|
Master's degree
|
10
|
|
Bachelor's degree
|
85
|
|
University / Above bachelor level
|
10
|
|
University / Below bachelor level
|
25
|
|
Certificate of Qualification
|
15
|
|
College
|
175
|
|
Degree in medicine
|
10
|
|
University degree at bachelor level or above
|
110
|
Neighbourhood Marital Status Stat
|
Married
|
460
|
|
Widowed
|
40
|
|
Divorced
|
60
|
|
Separated
|
45
|
|
Never married
|
410
|
|
Living common law
|
40
|
|
Married or living common law
|
500
|
|
Not married and not living common law
|
560
|
Neighbourhood Construction Date
|
1961 to 1980
|
285
|
|
1981 to 1990
|
65
|
|
1991 to 2000
|
10
|
|
1960 or before
|
15
|














