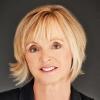492 Ferndale Drive N, Barrie
492 Ferndale Drive N, Barrie
×

46 Photos






- Bedrooms: 4
- Bathrooms: 3
- Living area: 2863 sqft
- MLS®: 40556231
- Type: Residential
- Added: 31 days ago
Property Details
Welcome to your dream home! This stunning renovated bungalow offers the perfect blend of modern amenities and cozy charm. Boasting 4 bedrooms and 3 bathrooms, has ample space for guests, children, or even a home office. This spacious home is ideal for families seeking comfort and style and the oversized garage offers plenty of storage space for vehicles and outdoor gear. Step inside to discover a beautiful interior featuring a lovely new kitchen equipped with new appliances, elegant quartz countertops a convenient island and coffee bar make it easy to prepare meals. Entertaining guests or enjoying family time has never been easier with the seamless flow into the dining room with its cozy gas fireplace or the inviting living room. The fully fenced backyard is perfect for children and pets, for hosting outdoor gatherings or enjoying a peaceful evening in the hot tub. For privacy and relaxation retreat to the master bedroom with an ensuite and walk-in closet. The delights don't end there. Descend to the fully renovated lower level, where luxury and comfort await. Here, you'll find a spacious entertainment haven, featuring a sleek wet bar and ample room for watching TV or engaging in friendly games. Need to squeeze in a workout? No problem – the added exercise room ensures you can stay fit without ever leaving home. With its desirable features and thoughtful upgrades, this home offers the ultimate in comfort and convenience. Don't miss your chance to make this renovated gem your own – schedule a viewing today and prepare to fall in love! (id:1945)
Best Mortgage Rates
Property Information
- Sewer: Municipal sewage system
- Cooling: Central air conditioning
- Heating: Forced air, Natural gas
- List AOR: The Lakelands
- Stories: 1
- Basement: Finished, Full
- Year Built: 2003
- Appliances: Washer, Refrigerator, Water meter, Hot Tub, Dishwasher, Stove, Dryer, Microwave, Wet Bar, Hood Fan, Window Coverings
- Directions: DUNLOP ST WEST TO FERNDALE DRIVE N
- Living Area: 2863
- Lot Features: Wet bar, Paved driveway, Sump Pump
- Photos Count: 46
- Water Source: Municipal water
- Lot Size Units: acres
- Parking Total: 3
- Bedrooms Total: 4
- Structure Type: House
- Common Interest: Freehold
- Fireplaces Total: 1
- Parking Features: Attached Garage
- Street Dir Suffix: North
- Subdivision Name: BA05 - West
- Tax Annual Amount: 4816.1
- Exterior Features: Brick
- Community Features: School Bus
- Foundation Details: Poured Concrete
- Lot Size Dimensions: 0.12
- Zoning Description: R2
- Architectural Style: Bungalow
Room Dimensions
 |
This listing content provided by REALTOR.ca has
been licensed by REALTOR® members of The Canadian Real Estate Association |
|---|
Nearby Places
Similar Houses Stat in Barrie
492 Ferndale Drive N mortgage payment






