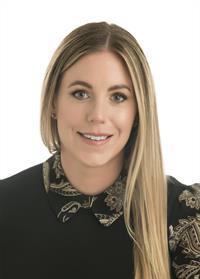112 Irwin St, Nanaimo
112 Irwin St, Nanaimo
×

33 Photos






- Bedrooms: 3
- Bathrooms: 1
- Living area: 1092 square feet
- MLS®: 960468
- Type: Residential
- Added: 13 days ago
Property Details
Attention developers, investors, and contractors! Opportunity is knocking with this 8700 sq ft lot boasting ocean views. The existing 3-bed, 1-bath, 1055 will attract your ideas, the potential of the land is immense. Whether you're looking to renovate the current home or explore new development possibilities, this property offers a prime canvas for your vision. A carriage house may be permitted - to be confirmed with City Of Nanaimo. Immediate possession possible. All measurements are approximate and should be verified if important. (id:1945)
Best Mortgage Rates
Property Information
- Zoning: Residential
- Cooling: None
- Heating: Baseboard heaters
- List AOR: Vancouver Island
- Year Built: 1901
- Living Area: 1092
- Photos Count: 33
- Lot Size Units: square feet
- Parcel Number: 001-568-647
- Parking Total: 2
- Bedrooms Total: 3
- Structure Type: House
- Common Interest: Freehold
- Parking Features: Stall
- Tax Annual Amount: 3035
- Lot Size Dimensions: 8712
- Above Grade Finished Area: 1055
- Above Grade Finished Area Units: square feet
Features
- Roof: Asphalt Shingle
- Other: Construction Materials: Frame Wood, Laundry Features: In House, Parking Features : Driveway, Parking Total : 2
- Heating: Baseboard
- Lot Features: Driveway, Entry Location: Ground Level
- Sewer/Water Systems: Sewer: Sewer Connected, Water: Municipal
Room Dimensions
 |
This listing content provided by REALTOR.ca has
been licensed by REALTOR® members of The Canadian Real Estate Association |
|---|
Nearby Places
Similar Houses Stat in Nanaimo
112 Irwin St mortgage payment






