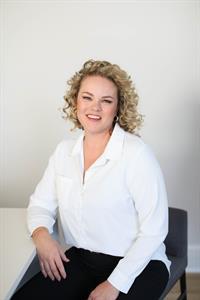2 Rivercrest Villas Se, Calgary
2 Rivercrest Villas Se, Calgary
×

32 Photos






- Bedrooms: 2
- Bathrooms: 3
- Living area: 1254.25 square feet
- MLS®: a2127133
- Type: Duplex
- Added: 11 days ago
Property Details
**OPEN HOUSE May 18 from 11 am-1 pm** This lovely Riverbend Villa is an end unit with one of the only double garages in the entire complex. Located conveniently close to the local shopping area offering a grocery store, post office, restaurants, and more this spacious bungalow offers 1254 s. ft. of single-level living. The main floor is drenched with natural light with east, south, and west-facing windows, boasting 2 living rooms, 2 dining areas, a well-appointed kitchen, the primary bedroom with a walk-in closet and an ensuite bath, powder room/laundry combo, and access to the garage. Enjoy updates including new carpet in 2021, new kitchen appliances in 2021 + brand new microwave/hood fan, recently painted throughout, central air conditioning, triple pane windows, new HW tank in 2021, metal security shutters on the west side of the house for security & heat management, expanded rear deck and more. Snow removal and landscaping are included in the condo fee. The basement is partially finished with a 3 piece bathroom, bedrooms, workshop, ample storage and open space. (id:1945)
Property Information
- Cooling: Central air conditioning
- Heating: Forced air
- List AOR: Calgary
- Stories: 1
- Tax Year: 2023
- Basement: Partially finished, Full
- Flooring: Carpeted, Linoleum
- Year Built: 1994
- Appliances: Washer, Refrigerator, Dishwasher, Stove, Dryer, Microwave Range Hood Combo, Window Coverings
- Living Area: 1254.25
- Lot Features: No Animal Home, No Smoking Home
- Photos Count: 32
- Lot Size Units: square feet
- Parcel Number: 0026007253
- Parking Total: 4
- Bedrooms Total: 2
- Structure Type: Duplex
- Association Fee: 386.8
- Common Interest: Condo/Strata
- Association Name: New Leaf Properties Ltd.
- Fireplaces Total: 1
- Parking Features: Attached Garage
- Street Dir Suffix: Southeast
- Subdivision Name: Riverbend
- Tax Annual Amount: 2454
- Bathrooms Partial: 1
- Community Features: Pets Allowed With Restrictions
- Foundation Details: Poured Concrete
- Lot Size Dimensions: 3791.00
- Zoning Description: M-CG d24
- Architectural Style: Bungalow
- Construction Materials: Wood frame
- Above Grade Finished Area: 1254.25
- Association Fee Includes: Property Management, Waste Removal, Ground Maintenance, Reserve Fund Contributions
- Map Coordinate Verified YN: true
- Above Grade Finished Area Units: square feet
 |
This listing content provided by REALTOR.ca has
been licensed by REALTOR® members of The Canadian Real Estate Association |
|---|






