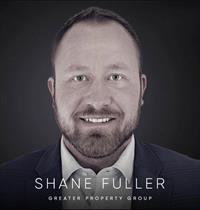2216 8 Street Ne, Calgary
- Bedrooms: 4
- Bathrooms: 4
- Living area: 4469 square feet
- Type: Residential
- Added: 2 weeks ago
- Updated: 2 weeks ago
- Last Checked: 1 day ago
- Listed by: CIR Realty
- View All Photos
Listing description
This House at 2216 8 Street Ne Calgary, AB with the MLS Number a2249542 which includes 4 beds, 4 baths and approximately 4469 sq.ft. of living area listed on the Calgary market by Shane Fuller - CIR Realty at $2,499,900 2 weeks ago.

members of The Canadian Real Estate Association
Nearby Listings Stat Estimated price and comparable properties near 2216 8 Street Ne
Nearby Places Nearby schools and amenities around 2216 8 Street Ne
Crescent Heights High School
(1.9 km)
1019 1 St NW, Calgary
Diner Deluxe
(1.6 km)
804 Edmonton Trail NE, Calgary
TELUS Spark
(2.4 km)
220 St Georges Dr NE, Calgary
Prince's Island Park
(2.5 km)
698 Eau Claire Ave SW, Calgary
Price History
















