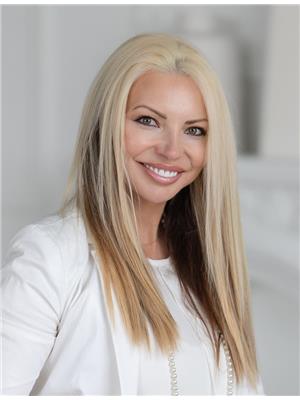11 Rayne Avenue, Oakville
11 Rayne Avenue, Oakville
×

50 Photos






- Bedrooms: 4
- Bathrooms: 3
- Living area: 3234 sqft
- MLS®: 40578029
- Type: Residential
- Added: 5 days ago
Property Details
Experience LUXURY LIVING in this stunning Oakville neighborhood with Top Rated Schools such as White Oaks SS 8.6; Sunningdale PS 8.5; St Michael C ES 7.6; ÉÉ du Chêne 9.3; ÉÉC Sainte-Marie 7.7; ÉS Gaétan Gervais 7.5. This extensively renovated home offers over 3000Sqft of Total Living Space, boasting 3+1 bedrooms & 3 full bathrooms. Situated on an large corner lot (60ft x 125ft) relish in unmatched privacy with limited neighboring properties. Step onto the large front porch & immerse yourself in the professionally redesigned open-concept main floor, with 9’ft ceilings, gleaming hardwood floors, & recessed lighting throughout. The chef's kitchen stands as the centerpiece, featuring a generously sized induction cooktop island and premium Stainless Steel Kitchenaid built-in appliances. Retreat to the lavish primary bedroom ensuite, reminiscent of a spa-like oasis, complete with heated floors, a luxurious air jets soaker tub, and a spacious shower equipped with a linear drain. The basement presents an excellent opportunity for rental income or an in-law suite, offering a separate walk-up entrance, a bedroom, a full bathroom with heated floors, and a convenient kitchenette. A noteworthy addition to the main floor includes an oversized double car garage, a workshop, and a dedicated art/hobby room, each equipped with its own independent heater. Outside, discover meticulously maintained perennial gardens adorned with a charming gazebo, flagstone pathways, and flourishing shrubs requiring minimal upkeep. The tranquil backyard is equipped with ambient lighting, and multiple patios for hosting gatherings. Enjoy the convenience of being mere steps away from Oakville Golf Club, a short stroll to Sheridan College, Oakville Place Shopping Mall, and the bustling Trafalgar Road with its array of shops, dining options, and amenities. For commuters, Oakville GO Train and QEW access are just a quick 5min drive away. Seize this extraordinary opportunity for upscale living at its finest! (id:1945)
Best Mortgage Rates
Property Information
- Sewer: Municipal sewage system
- Cooling: Central air conditioning
- Heating: Forced air, Natural gas
- List AOR: Oakville-Milton
- Stories: 2
- Basement: Finished, Full
- Year Built: 1963
- Appliances: Oven - Built-In, Window Coverings
- Directions: Sixth Line - Sewell Dr - Rayne Ave
- Living Area: 3234
- Lot Features: Gazebo, Sump Pump, Automatic Garage Door Opener
- Photos Count: 50
- Water Source: Municipal water
- Lot Size Units: acres
- Parking Total: 6
- Bedrooms Total: 4
- Structure Type: House
- Common Interest: Freehold
- Fireplaces Total: 3
- Parking Features: Attached Garage
- Subdivision Name: 1003 - CP College Park
- Tax Annual Amount: 7670
- Exterior Features: Brick, Stucco
- Fireplace Features: Electric, Other - See remarks
- Foundation Details: Block
- Lot Size Dimensions: 0.174
- Zoning Description: RL7-0
- Architectural Style: 2 Level
Room Dimensions
 |
This listing content provided by REALTOR.ca has
been licensed by REALTOR® members of The Canadian Real Estate Association |
|---|
Nearby Places
Similar Houses Stat in Oakville
11 Rayne Avenue mortgage payment





