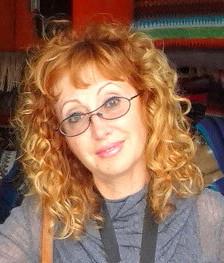19 Carmel Crt, Toronto
19 Carmel Crt, Toronto
×

40 Photos






- Bedrooms: 9
- Bathrooms: 5
- MLS®: c8140378
- Type: Residential
- Added: 52 days ago
Property Details
Gorgeous Ravine!Safe Cul De Sac!Bright WalkOut!Sauna!Hot Tub!Jacuzzi!Quiet Private Green Pocket In Prestigious $$$ MIllion Neighbourhood, Steps To Transportation/Parks/Schools.6+4 Bdr/3+2 Baths/1+1 Kitchen Total,Including 2! 1-Bdr In Law Suites W Separate Entrances!Lovingly Maintained&Updated Spacious Family Home On Extra Wide Pie Ravine Walk Out Lot W Mature Prof.Landscaping,Hot Tub,Kids Playground,Sunroom&.Garden Shed.Large 2 Car Garage On Long Wide Interlock Driveway.Huge Airy Principal Rooms,2 W/Outs (Deck&Patio).Updated Roof/Furnace/Kitchen/Baths/Smooth Ceilings/Pot Lights/Glass Enclosed Showers/Hardwood/Laminate/Ceramic Floors.Recently Painted.Warm Comfortable House Ready To Welcome Large New Family To Enjoy It's Amenities.12 Room MLS Space Is Not Enough To List Extra W/Out Bsmt 1 Bdr In Law Suite.Rare Jewel In Perfect Area Near 3 Parks (Bestview,Saddletree&Cummer)+Multiple Hiking Trails,4 Playgrounds,3 Ball Diamonds&6 Public/5 Catholic/2 Private Schools.Price Changed For Affordability.
Best Mortgage Rates
Property Information
- Cooling: Central air conditioning
- Heating: Forced air, Natural gas
- List AOR: Toronto
- Stories: 2
- Basement: Finished, Separate entrance, Walk out, N/A
- Lot Features: Cul-de-sac, Ravine
- Photos Count: 40
- Parking Total: 6
- Bedrooms Total: 9
- Structure Type: House
- Common Interest: Freehold
- Parking Features: Attached Garage
- Tax Annual Amount: 8995.88
- Exterior Features: Brick
- Lot Size Dimensions: 40.05 x 122.19 FT ; Pie: Back 110.0 Side 105.11
- Extras: Smooth Clgs,Pot Lights,2 W/B F/Places.Granite/Marble&Glass Cnters&Backsplash.Sauna,Hot Tub,Jacuzzi.Glass Enclosed Showers.Circular Floating Oak Stairs/Wainscoating/ Moldings/Skylights.Huge Deck/Interlock Driveway/Walkway/Sunroom. (id:1945)
Features
- Other: Smooth Clgs, Pot Lights, 2 W/B F/Places.Granite/Marble&Glass Cnters&Backsplash.Sauna, Hot Tub, Jacuzzi.Glass Enclosed Showers.Circular Floating Oak Stairs/Wainscoating/ Moldings/Skylights.Huge Deck/Interlock Driveway/Walkway/Sunroom., Family Room, Kitchen, Fireplace, Laundry: On Main Level, Faces West
- Cooling: Central Air
- Heating: Forced Air, Gas
- Extra Features: Cul De Sac, Park, Place Of Worship, Public Transit, Ravine, School
- Sewer/Water Systems: Water Source: Municipal, Sewage Disposal: Sewers
Room Dimensions
 |
This listing content provided by REALTOR.ca has
been licensed by REALTOR® members of The Canadian Real Estate Association |
|---|
Nearby Places
Similar Houses Stat in Toronto
19 Carmel Crt mortgage payment






