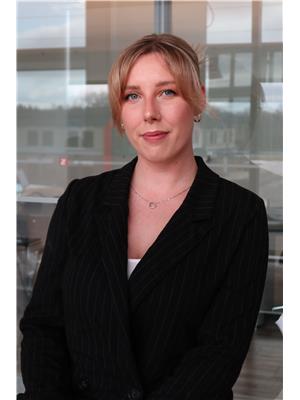848 Scotland Street, Fergus
848 Scotland Street, Fergus
×

42 Photos






- Bedrooms: 3
- Bathrooms: 2
- Living area: 1537.47 sqft
- MLS®: 40580556
- Type: Residential
- Added: 4 days ago
Property Details
Nestled in a sought-after neighborhood, this charming 3-bedroom, 2 bathroom residence offers easy access to trails, schools, and local amenities. The living room is a comforting haven, featuring a striking stone fireplace against a sophisticated feature wall. Abundant natural light fills the space through the walkout to the stunning backyard oasis. The newly updated kitchen, a culinary enthusiast's delight, showcases sleek white cabinetry and modern stainless steel appliances, complemented by a chic dark backsplash. The thoughtful layout maximizes both space and function, ensuring a seamless cooking experience. The bedrooms provide tranquil retreats, with the primary suite featuring sleek wood flooring, bright windows, a large closet, and a ceiling fan for year-round comfort. Outdoors the property impresses with a recently updated deck featuring an awning for all-season enjoyment. A hot tub invites relaxation amidst the fully fenced backyard. The deck enhanced with new railings overlooks a green expanse promising serene views and privacy. Modern conveniences include a remote-controlled awning added in 2023, newer windows with a 25-year transferable warranty from 2022, and an efficient heated garage. The home boasts new LED lighting and updated electrical systems reflecting its modern upkeep. The fusion of indoor luxury and outdoor allure paired with its proximity to picturesque walking trails leading to the community center, this residence is the epitome of modern suburban living. (id:1945)
Best Mortgage Rates
Property Information
- Sewer: Municipal sewage system
- Cooling: Central air conditioning
- Heating: Forced air, Natural gas
- List AOR: Guelph
- Stories: 2
- Basement: Partially finished, Full
- Year Built: 1999
- Appliances: Washer, Refrigerator, Water softener, Hot Tub, Dishwasher, Wine Fridge, Stove, Dryer, Microwave, Freezer, Hood Fan, Garage door opener, Microwave Built-in
- Directions: Belsyde Ave and Scotland St
- Living Area: 1537.47
- Lot Features: Backs on greenbelt, Conservation/green belt, Automatic Garage Door Opener
- Photos Count: 42
- Water Source: Municipal water
- Parking Total: 4
- Bedrooms Total: 3
- Structure Type: House
- Common Interest: Freehold
- Parking Features: Attached Garage
- Subdivision Name: 53 - Fergus
- Tax Annual Amount: 3846
- Bathrooms Partial: 1
- Exterior Features: Brick, Vinyl siding
- Community Features: Community Centre
- Foundation Details: Poured Concrete
- Zoning Description: R1C
- Architectural Style: 2 Level
Room Dimensions
 |
This listing content provided by REALTOR.ca has
been licensed by REALTOR® members of The Canadian Real Estate Association |
|---|
Nearby Places
Similar Houses Stat in Fergus
848 Scotland Street mortgage payment






