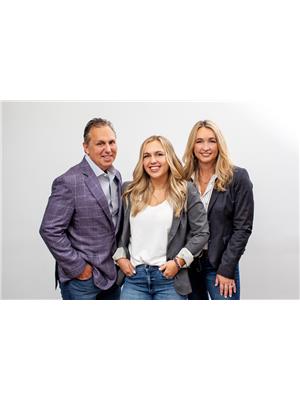32 Nicklaus Drive, Barrie
32 Nicklaus Drive, Barrie
×

50 Photos






- Bedrooms: 5
- Bathrooms: 4
- Living area: 3225 sqft
- MLS®: 40534295
- Type: Residential
- Added: 96 days ago
Property Details
Discover the epitome of luxury living at 32 Nicklaus Drive, where elegance meets comfort in every detail. This executive home boasts a timeless brick and stone exterior, complemented by recent updates throughout the interior (such as kitchen, baths, windows, shingles, etc). From the moment you step inside, you're greeted by superior finishes, including hardwood floors, ceramic tiles, and stylish pot lights. Enjoy your own backyard oasis featuring an inground salt water pool, large two tiered deck, stunning views & privacy.The heart of the home is the chef-inspired kitchen, equipped with high-end stainless steel appliances, custom cabinetry, quartz countertops, and spacious island with pendant lighting, perfect for casual meals or entertaining guests. Adjacent to the kitchen is a cozy breakfast area, leading seamlessly to a two-tiered deck overlooking the landscaped yard and inviting salt water pool. Entertaining is effortless with a separate dining room featuring French doors and bay windows, ideal for hosting formal dinners or converting into a den for more intimate gatherings. The main level laundry is oh so convenient and has entry into the garage. Upstairs, four spacious bedrooms await, including a primary suite complete with a large walk-in closet and a luxurious four-piece ensuite bathroom. Meanwhile, the lower level offers endless possibilities for recreation and relaxation, with a sprawling rec room and walkout patio, perfect for enjoying summer evenings with family and friends. Throughout the home find 2 gas fireplaces to keep you cozy and warm all year long.Located in a desirable neighbourhood surrounded by lush greenery and close to amenities such as parks, schools, trails, skiing, shopping and the Barrie Country Club, this unique property offers a rare opportunity to experience the best of both worlds – sophisticated living and natural beauty. Don't miss your chance to call this extraordinary residence home! Excellent value and great commuter location (id:1945)
Best Mortgage Rates
Property Information
- Sewer: Municipal sewage system
- Cooling: Central air conditioning
- Heating: Forced air, Natural gas
- Stories: 2
- Basement: Finished, Full
- Utilities: Natural Gas, Electricity, Cable, Telephone
- Year Built: 2001
- Appliances: Washer, Refrigerator, Water softener, Central Vacuum, Range - Gas, Dishwasher, Stove, Dryer, Microwave, Hood Fan, Window Coverings, Garage door opener
- Directions: Hanmer St E. to Nicklaus Drive - see sign -
- Living Area: 3225
- Lot Features: Backs on greenbelt, Conservation/green belt, Paved driveway, Sump Pump, Automatic Garage Door Opener
- Photos Count: 50
- Water Source: Municipal water
- Parking Total: 6
- Pool Features: Inground pool
- Bedrooms Total: 5
- Structure Type: House
- Common Interest: Freehold
- Fireplaces Total: 2
- Parking Features: Attached Garage
- Subdivision Name: BA02 - North
- Tax Annual Amount: 6481
- Bathrooms Partial: 2
- Exterior Features: Brick, Stone
- Security Features: Alarm system, Smoke Detectors
- Community Features: Community Centre
- Foundation Details: Poured Concrete
- Zoning Description: R2
- Architectural Style: 2 Level
Room Dimensions
 |
This listing content provided by REALTOR.ca has
been licensed by REALTOR® members of The Canadian Real Estate Association |
|---|
Nearby Places
Similar Houses Stat in Barrie
32 Nicklaus Drive mortgage payment






