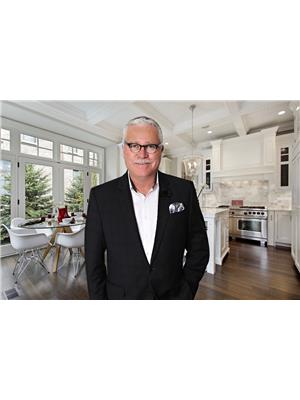2121 Lakeshore Road Unit 602, Burlington
2121 Lakeshore Road Unit 602, Burlington
×

50 Photos






- Bedrooms: 2
- Bathrooms: 2
- Living area: 1550 square feet
- MLS®: h4190750
- Type: Apartment
- Added: 16 days ago
Property Details
Luxury, Location & Lake views!! 1,550 sq. ft., 2 Bed + 2 Bath + Den Condo in the heart of Downtown Burlington!! Quiet Village Gate Boutique Condominium just steps from the shores of Lake Ontario. Beautifully appointed home with views of the Lake from every room. Professional, fresh, new neutral paint through-out, 9' ceilings, Wainscoting, Hardwood floors, Custom Cabinetry & more! Spacious & Elegant Open concept Living Room & Dining Room with stunning custom french Chandelier, oversized windows & gleaming hardwood floors. Handsome Den (Office or 3rd Bedroom) with double French Doors, elegant Wainscoting & floor to ceiling windows. Bright eat-in Kitchen w/new vinyl wood plank flooring, under cabinet lighting, marble backsplash & s/s Appl's. Spacious Primary Bedroom w/hardwood, large walk-in closet & 4 piece Ensuite w/Double Vanity & custom built-in dresser. Spacious 2nd Bedroom features Hardwood & Custom Closets. 4 pc main Bath with Safe Walk-in Tub w/jets & shower. In-suite Laundry & Storage. Serene Creek side grounds for after dinner strolls. Generous visitors parking. 1 parking & 1 locker. HVAC 6 years new. Condo fee includes everything!! Heat, Hydro, A/C, Water, Bell Fibe TV & Internet & Parking. Incredible location just steps from the Lake, Burlington’s vibrant downtown, Transit, fine dining, trendy boutiques & retail, Arts Centre, Spencer Smith waterfront Park and Pier & the new Pearle Hotel & Spa! Just move-in and start enjoying a carefree Downtown Lifestyle today!! (id:1945)
Best Mortgage Rates
Property Information
- Sewer: Municipal sewage system
- Cooling: Central air conditioning
- Heating: Natural gas
- Stories: 1
- Tax Year: 2024
- Basement: None
- Appliances: Refrigerator, Dishwasher, Stove, Dryer, Microwave, Washer & Dryer
- Directions: URBAN
- Living Area: 1550
- Lot Features: Park setting, Southern exposure, Park/reserve, Conservation/green belt, Golf course/parkland, Beach, Paved driveway, Carpet Free, Automatic Garage Door Opener
- Photos Count: 50
- Water Source: Municipal water
- Parking Total: 1
- Bedrooms Total: 2
- Structure Type: Apartment
- Association Fee: 1229.8
- Common Interest: Condo/Strata
- Parking Features: Underground
- Tax Annual Amount: 5645
- Exterior Features: Brick
- Building Area Total: 1550
- Community Features: Community Centre
- Foundation Details: Poured Concrete
- Lot Size Dimensions: x
- Waterfront Features: Waterfront nearby
Features
- Other: Elevator: Yes, Inclusions: S/S Fridge, Stove, B-I Microwave, Dishwasher, Washer & Dryer, California Shutters., Foundation: Poured Concrete, Laundry Access: In-Suite
- Cooling: AC Type: Central Air
- Heating: Gas, Heat Pump
- Lot Features: Urban, Indirect Waterfront
- Extra Features: Amenities: Visitor Parking, Area Features: Arts Centre, Beach, Golf, Greenbelt/Conservation, Hospital, Lake/Pond, Library, Park, Place of Worship, Public Transit, Rec./Commun.Centre, River/Stream
- Interior Features: Auto Garage Door Remote(s), Carpet Free, Kitchens: 1, 1 above grade, 2 4-Piece Bathrooms, 1 Ensuite
- Sewer/Water Systems: Sewers: Sewer
Room Dimensions
 |
This listing content provided by REALTOR.ca has
been licensed by REALTOR® members of The Canadian Real Estate Association |
|---|
Nearby Places
Similar Condos Stat in Burlington
2121 Lakeshore Road Unit 602 mortgage payment






