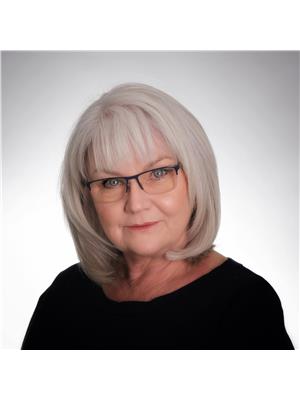8610 Poplar Side Road, Clearview
8610 Poplar Side Road, Clearview
×

47 Photos






- Bedrooms: 4
- Bathrooms: 3
- Living area: 4088 sqft
- MLS®: 40496696
- Type: Residential
- Added: 203 days ago
Property Details
LOCATION, LOCATION, LOCATION; skiing is more than a glamorous, cardio sport, it’s a Lifestylists. Tis the season to enjoy that lifestyle in this Cozy, styling 4000 sq. ft. cabin, nestled amongst a mini forest. Walk to Osler Bluff Ski Club, featuring, one of the highest ski hills in Ontario. This luxurious cabin can be enjoyed year-round which offers both privacy and a convivial social setting on the grounds of this Exclusive Club, while maintaining close proximity to numerous amenities. This 4-bedroom,3 bath unique residence offers radiant in floor heating through-out, wide plank hard wood on the main level and Ten-foot ceilings. Beamed ceiling in the main living area-coiffured in the kitchen and dining room. Floor to ceiling wood burning fireplace. Main floor primary suite with two walks in closets, sliding doors to a deck and a 5-piece ensuite the soaker tub that is strategically placed with lovely views to a private yard. This well-appointed kitchen is ideal for a large gathering or a private chef catering. The lower level features an Epoxy-anti-microbial flooring, a gas fireplace in the recreational room with a great set up for a movie theatre. Osler Bluff Ski Club facilities include a beautiful Post & Beam Clubhouse, great patios for those sunny days.The Upper Chalet is a quaint and rustic log structure,with a large fireplace and three wood stoves, The Playroom for children ages 15months to four years morning and afternoon sessions are offered while families are on the Osler Property. When the snow melts we have Tennis Courts, a Pool,Summer camps, fitness classes. Enjoy the life you live (id:1945)
Best Mortgage Rates
Property Information
- Sewer: Septic System
- Cooling: Central air conditioning
- Heating: Radiant heat
- Stories: 1
- Basement: Finished, Full
- Utilities: Natural Gas
- Appliances: Washer, Refrigerator, Gas stove(s), Dishwasher, Dryer, Hood Fan, Garage door opener, Microwave Built-in
- Directions: East of Grey Road 21 & WEST of the TENTH LINE on Poplar Side Road 8610 GREY ROAD 21(TURNS INTO GREY 19)AT POPLAR SIDE ROAD IT TURNS INTO BLUE MOUNTAIN CLEARVIEW TOWNSHIP LINE
- Living Area: 4088
- Lot Features: Conservation/green belt, Crushed stone driveway, Country residential
- Photos Count: 47
- Water Source: Community Water System
- Parking Total: 8
- Bedrooms Total: 4
- Structure Type: House
- Common Interest: Leasehold
- Fireplaces Total: 1
- Parking Features: Attached Garage
- Subdivision Name: CL15 - Collingwoodlands
- Tax Annual Amount: 5952.58
- Exterior Features: Concrete, Wood, Stone
- Security Features: Smoke Detectors
- Community Features: Quiet Area
- Fireplace Features: Wood, Other - See remarks
- Zoning Description: RU-3
- Architectural Style: Bungalow
- Construction Materials: Wood frame
Room Dimensions
 |
This listing content provided by REALTOR.ca has
been licensed by REALTOR® members of The Canadian Real Estate Association |
|---|
Nearby Places
Similar Houses Stat in Clearview
8610 Poplar Side Road mortgage payment






