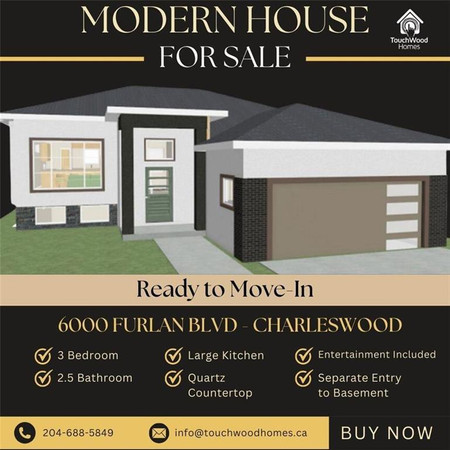73 Kingsway, Winnipeg
73 Kingsway, Winnipeg
×

40 Photos






- Bedrooms: 5
- Bathrooms: 5
- Living area: 3292 square feet
- MLS®: 202404147
- Type: Residential
- Added: 56 days ago
Property Details
1C//Winnipeg/Strategically located in the exquisite neighbourhood of Crescentwood, this charming 2 1/2 story, turn of the century 3292 sqft family home is a perfect example of true craftsmanship mixed w/contemporary design. Situated on a 60x140 lot along a mature tree lined street close to some of Winnipegs finest schools, hippest shopping, & iconic restaurants! Covered side porch, expansive deck, screen rm, Dtt2 & state of the art Salt water pool installed in 2020 w/convenient automatic pool cover. Main floor offers 9 ceilings throughout the bright living rm, elaborate dining rm w/plenty of space for large gatherings, half bath, & Maple kitchen W/SS app & granite c-tops. 2nd flr delivers the Primary suite complete w/deluxe ensuite, WIC, as well as a sunrm w/epic views. 3rd flr 2 more beds, additional living rm & full bath complete the space w/great views in every direction. LL hosts a finished rec rm, bathrm, as well as a fully functioning, laundry/storage rm. Make this your new family home (id:1945)
Best Mortgage Rates
Property Information
- Sewer: Municipal sewage system
- Cooling: Central air conditioning
- Heating: Forced air, High-Efficiency Furnace, Natural gas, Hot Water
- Stories: 2.5
- Tax Year: 2023
- Flooring: Tile, Wood, Wall-to-wall carpet
- Year Built: 1906
- Appliances: Washer, Refrigerator, Dishwasher, Stove, Dryer, Microwave, Blinds, Storage Shed, Garage door opener, Garage door opener remote(s)
- Living Area: 3292
- Lot Features: Back lane, No Smoking Home, Atrium/Sunroom
- Photos Count: 40
- Water Source: Municipal water
- Pool Features: Inground pool
- Bedrooms Total: 5
- Structure Type: House
- Common Interest: Freehold
- Fireplaces Total: 1
- Parking Features: Detached Garage, Other, Rear
- Tax Annual Amount: 12243.16
- Bathrooms Partial: 2
- Fireplace Features: Insert, Electric
- Lot Size Dimensions: 60 x 140
Room Dimensions
 |
This listing content provided by REALTOR.ca has
been licensed by REALTOR® members of The Canadian Real Estate Association |
|---|
Nearby Places
Similar Houses Stat in Winnipeg
73 Kingsway mortgage payment





