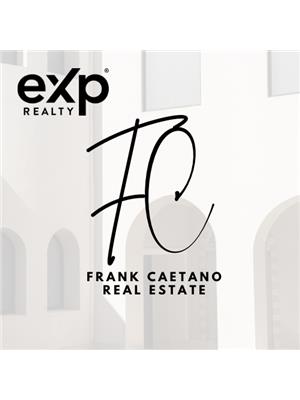18 Ash Crescent, Toronto
- Bedrooms: 6
- Bathrooms: 6
- Type: Residential
- Added: 2 weeks ago
- Updated: 1 hour ago
- Last Checked: 5 minutes ago
- Listed by: HC REALTY GROUP INC.
- View All Photos
Listing description
This House at 18 Ash Crescent Toronto, ON with the MLS Number w12359934 listed by MARTIN WU - HC REALTY GROUP INC. on the Toronto market 2 weeks ago at $2,190,000.
Don't Miss Out On This Impressive Contemporary Custom Build Executive Home On The Premium 50' Lot To Settle Your Family. Real Bright & Spacious, 5+1 Bedrooms, 6 Bathrooms, Great Functional Layout, No Wasted Space. Approx. 3420 SqFt. Of Above Grade Living Area W/ Approx. 1580 SqFt. Fabulous Finished Basement. High-End Features & Finishes. Absolute Perfection In Every Detail, Meticulously Maintain. Massive Windows & Hardwood Floorings Throughout. Main Floor Soaring 10' Ceiling. Gourmet Kitchen W/ Quartz Countertop, Tile Backsplash, Integrated Sophisticated Appliances & XL Practical Kitchen Island. Oversized Master Bedroom W/ 5Pc Ensuite & Two Walk-In Closets. Skylight W/ Sun-Filled. Walkout Basement W/ 9' Ceiling & Nanny Suite. Enjoy Your Summer Time W/ Family In The Depth 130'+ Fully Fenced Backyard. Easy Access To Humber College, Lakeshore Parks, Hwys & So Much More! A Must See! You Will Fall In Love With This Home! (id:1945)
Property Details
Key information about 18 Ash Crescent
Interior Features
Discover the interior design and amenities
Exterior & Lot Features
Learn about the exterior and lot specifics of 18 Ash Crescent
Utilities & Systems
Review utilities and system installations
powered by


This listing content provided by
REALTOR.ca
has been licensed by REALTOR®
members of The Canadian Real Estate Association
members of The Canadian Real Estate Association
Nearby Listings Stat Estimated price and comparable properties near 18 Ash Crescent
Active listings
2
Min Price
$2,190,000
Max Price
$2,190,000
Avg Price
$2,190,000
Days on Market
14 days
Sold listings
0
Min Sold Price
$N/A
Max Sold Price
$N/A
Avg Sold Price
$N/A
Days until Sold
N/A days
Nearby Places Nearby schools and amenities around 18 Ash Crescent
Colonel Sam Smith Park
(1.1 km)
3145 Lake Shore Blvd W, Toronto
Price History
August 22, 2025
by HC REALTY GROUP INC.
$2,190,000














