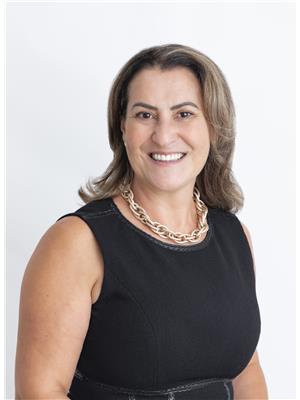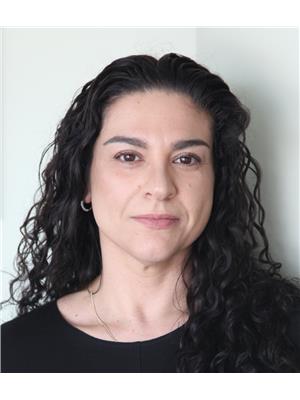106 Cameron Avenue, Toronto
- Bedrooms: 3
- Bathrooms: 2
- Type: Residential
- Added: 3 weeks ago
- Updated: 3 weeks ago
- Last Checked: 1 week ago
- Listed by: ROYAL LEPAGE PREMIUM ONE REALTY
- View All Photos
Listing description
This House at 106 Cameron Avenue Toronto, ON with the MLS Number w12344806 listed by DELIA COSTA - ROYAL LEPAGE PREMIUM ONE REALTY on the Toronto market 3 weeks ago at $1,165,000.
Welcome to Toronto's west end!!! 106 Cameron Avenue. A beautiful completely meticulously renovated detached bungalow with private driveway. (Brick exterior, detached 1-car garage and side-mounted HVAC unit visible from the backyard.) Offering 2+1 beds, 2 full baths, 2 kitchens, bright and spacious open concept Living/Dining/Kitchen with breakfast bar, a well appointed and delightful floorplan. (Main kitchen features sleek two-tone cabinetry, stainless steel appliances including range, over-the-range microwave and fridge, and a white subway-style backsplash; the lower level offers a separate kitchenette with compact stove, fridge and open shelving — ideal for a nanny/in-law suite or rental.) Bathrooms include glass-enclosed showers with marble-look tile and modern chrome fixtures. Perfect fit for a family, investor, live/rent buyers looking for a move in ready home. (Finished lower-level recreation area with continuous light wood-look plank flooring, recessed pot lighting and a convenient laundry/utility/closet area; bright living and dining spaces with ample natural light and contemporary light fixtures.) Highlights are a private driveway for 4 + cars plus a 1 car garage, a covered front porch to enjoy those stellar sunsets, plus private fenced backyard with a bonus veggie garden. (Lush green lawn, easy-care landscaping and direct access to the detached garage; driveway and garage layout supports separate backyard access.) Minutes from the long-awaited Eglinton LRT, and other Transit routes, quick access to 400/401, Weston Go, UP express, schools, parks, community health and rec centres, libraries, places of worship, medical, pharmacies, restaurants, shops and so much more. This unparalleled beauty is waiting for you to call home. ** this address can support a 2nd house, in the back yard ** Don't miss out on this amazing opportunity! (id:1945)
Property Details
Key information about 106 Cameron Avenue
Interior Features
Discover the interior design and amenities
Exterior & Lot Features
Learn about the exterior and lot specifics of 106 Cameron Avenue
Utilities & Systems
Review utilities and system installations
powered by


This listing content provided by
REALTOR.ca
has been licensed by REALTOR®
members of The Canadian Real Estate Association
members of The Canadian Real Estate Association
Nearby Listings Stat Estimated price and comparable properties near 106 Cameron Avenue
Active listings
76
Min Price
$424,900
Max Price
$1,599,000
Avg Price
$924,518
Days on Market
40 days
Sold listings
37
Min Sold Price
$529,990
Max Sold Price
$1,619,900
Avg Sold Price
$949,821
Days until Sold
54 days
Nearby Places Nearby schools and amenities around 106 Cameron Avenue
York Memorial Collegiate Institute
(0.6 km)
2690 Eglinton Ave W, Toronto
Price History
August 14, 2025
by ROYAL LEPAGE PREMIUM ONE REALTY
$1,165,000















