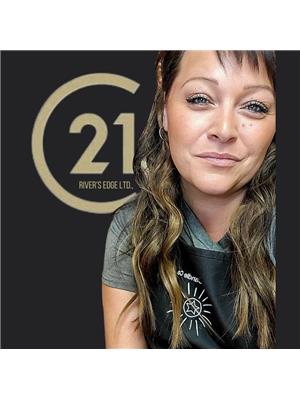64 Abbott Street, Brockville
- Bedrooms: 3
- Bathrooms: 1
- Type: Residential
- Added: 3 months ago
- Updated: 3 weeks ago
- Last Checked: 2 days ago
- Listed by: CENTURY 21 RIVER'S EDGE LTD
- View All Photos
Listing description
This House at 64 Abbott Street Brockville, ON with the MLS Number x12189434 listed by Chris Wiltshire - CENTURY 21 RIVER'S EDGE LTD on the Brockville market 3 months ago at $369,900.

members of The Canadian Real Estate Association
Nearby Listings Stat Estimated price and comparable properties near 64 Abbott Street
Nearby Places Nearby schools and amenities around 64 Abbott Street
Brockville Collegiate Institute
(1.3 km)
90 Pearl St E, Brockville
Jon's Restaurant
(0.4 km)
130 Perth St, Brockville
1000 Islands Restaurant & Pizzeria
(0.4 km)
226 King St W, Brockville
Golden Gate Restaurant
(0.5 km)
172 King St W, Brockville
The Mill
(0.6 km)
123 Water St W, Brockville
Island Delight
(0.6 km)
140 King St W, Brockville
Buell St Bistro
(0.6 km)
27 Buell St, Brockville
Pizza Pizza
(0.8 km)
45 King St W, Brockville
New York Restaurant
(0.9 km)
19 King St W, Brockville
Tim Hortons
(0.7 km)
77 William St, Brockville
Brockberry Cafe & Suites
(1.1 km)
64 King St E, Brockville
Tim Hortons
(1.5 km)
3049 Jefferson Dr, Brockville
Bud's On The Bay
(0.9 km)
17 Broad St, Brockville
DAIRY QUEEN BRAZIER
(1.2 km)
125 Stewart Blvd, Brockville
Food Basics
(1.5 km)
3049 Jefferson Dr, Brockville
Pizza Hut
(1.7 km)
7700 Kent Blvd, Brockville
Price History















