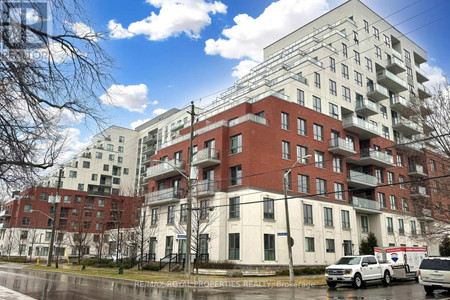103 22 East Haven Dr, Toronto
103 22 East Haven Dr, Toronto
×

40 Photos






- Bedrooms: 5
- Bathrooms: 3
- MLS®: e8148138
- Type: Townhouse
- Added: 42 days ago
Property Details
Welcome To Haven On The Bluffs, A Luxurious 1,737 Sq Ft Condo Townhouse In Cliffside Village, Boasting 4+1 Bedrooms And 3 Full Bathrooms. This Bright And Spacious Home Features An Upgraded, Modern Eat-In Kitchen, Open Concept Living And Dining Areas, And The Convenience Of Ensuite Laundry And Two Separate Entrances, Including A Private Courtyard Entrance. Enjoy The Comfort Of A Main Floor Bedroom And Full Bathroom, Alongside Three Upper-Floor Bedrooms And A Den. Exclusive Access To Condominium Amenities Including Gym, Rooftop Deck, Party Room, And Concierge Service Enhances Your Living Experience. Located In A Vibrant Community With Shops And Dining, This Property Offers The Perfect Blend Of Luxury And Convenience.
Best Mortgage Rates
Property Information
- Cooling: Central air conditioning
- Heating: Forced air, Natural gas
- Stories: 2
- Photos Count: 40
- Parking Total: 1
- Bedrooms Total: 5
- Structure Type: Row / Townhouse
- Association Fee: 1017
- Common Interest: Condo/Strata
- Association Name: Duca Property Management
- Tax Annual Amount: 3513.3
- Building Features: Storage - Locker, Exercise Centre, Party Room, Security/Concierge
- Exterior Features: Concrete
- Waterfront Features: Waterfront
- Extras: Have On The Bluffs Has A Plethora Of Amenities - Party Room, Games Room, Gym, Roof Top Deck And 2 Guest Suites, Concierge. 2 Separate Entrance Ground Floor Courtyard And Via Building Access (id:1945)
Room Dimensions
 |
This listing content provided by REALTOR.ca has
been licensed by REALTOR® members of The Canadian Real Estate Association |
|---|
Nearby Places
Similar Townhouses Stat in Toronto
103 22 East Haven Dr mortgage payment






