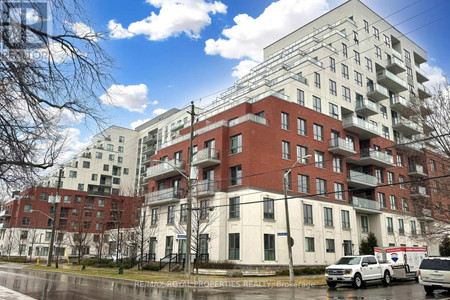807 28 Rosebank Dr, Toronto
807 28 Rosebank Dr, Toronto
×

30 Photos






- Bedrooms: 4
- Bathrooms: 3
- MLS®: e8232108
- Type: Townhouse
- Added: 14 days ago
Property Details
Fully Upgraded Cosy,Spacious And Beautiful Townhome.Best Floor Plan And Located In A Quiet & Wellmaintained Townhouse Complex.4 Bright Bedrooms With Large Windows.Minutes To 401, Walk To Ttc, Close To Schools, College,Shopping,Community Center,Library.Bsmt Access To Parking.$$$ For Upgrades Including: Bathroom Showers,Toilets,Flooring &.Stairs,Roofing,Furnace,Insulation,Fridge,Dishwasher,Stove,Range Hood,Cabinets,Quartz Countertop&.Kitchen Tiles,Bksplash. Bell High speed internet included.
Best Mortgage Rates
Property Information
- Cooling: Central air conditioning
- Heating: Forced air, Natural gas
- Stories: 3
- Basement: Partial, Separate entrance
- Photos Count: 30
- Parking Total: 2
- Bedrooms Total: 4
- Structure Type: Row / Townhouse
- Association Fee: 395.92
- Common Interest: Condo/Strata
- Association Name: Atrens Management Group Inc. 416-235-0106
- Tax Annual Amount: 2858.32
- Building Features: Storage - Locker
- Exterior Features: Brick
- Extras: Newer Stainless Fridge, Stove, Dishwasher, Range Hood. Washer & Dryer, All Existing Elfs & Curtain Rods. View Virtual Tour Link On Mls..2 Tandem Parking Spots By Bsmt Door. (id:1945)
Room Dimensions
 |
This listing content provided by REALTOR.ca has
been licensed by REALTOR® members of The Canadian Real Estate Association |
|---|
Nearby Places
Similar Townhouses Stat in Toronto
807 28 Rosebank Dr mortgage payment





