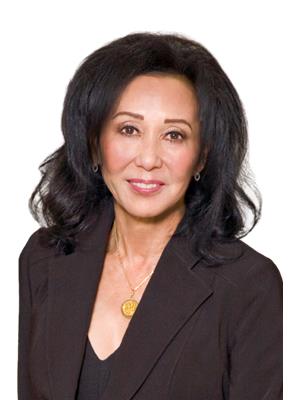891 Kingsway Dr, Burlington
891 Kingsway Dr, Burlington
×

39 Photos






- Bedrooms: 4
- Bathrooms: 3
- MLS®: w8297140
- Type: Residential
- Added: 16 days ago
Property Details
Welcome to 891 Kingsway Dr situated in the esteemed Birdland neighborhood of Aldershot. Steps from Burlington Golf Course, schools, parks, library, LaSalle Park & Marina. Access to GO & highways - Niagara, Toronto, Hamilton. 2022 the entire exterior underwent comprehensive renovations with new stucco, re-shingled roof, aluminum soffits, fascia, eaves with leaf guards, wide gutters, downspouts, LED pot lights, new windows & doors. Professional landscaping enhances walkways & a deck further elevates the aesthetics. Centre Hall plan with 2317sqft boasts timeless oak hardwood & crown molding. New carpeting on upper & lower floors. Main flr unveils a generous living & dining rm with lg windows that invite natural light. The oak kitchen complete with quartz counters, seamlessly connects to walkout & leads to premium hot tub & 90x121 private lot. Main floor office presents versatility - adapt as an extra bedroom alongside another bedroom for convenient 1 floor living if needed. The primary suite features a luxurious 5-piece ensuite. Lower level offers 2 finished rms & a sizable unfinished area awaiting your personal touches. Transform to home theatre or recreation - tailor to your lifestyle. Special feature is whole house water purification system & reverse osmosis (RO) drinking water system. We welcome you to explore this immaculately maintained home. (id:1945)
Property Information
- Cooling: Central air conditioning
- Heating: Forced air, Natural gas
- List AOR: Toronto
- Stories: 2
- Tax Year: 2023
- Basement: Partially finished, Full
- Photos Count: 39
- Parking Total: 7
- Bedrooms Total: 4
- Structure Type: House
- Common Interest: Freehold
- Parking Features: Attached Garage
- Tax Annual Amount: 6004
- Exterior Features: Stucco
- Lot Size Dimensions: 90 x 121 FT
 |
This listing content provided by REALTOR.ca has
been licensed by REALTOR® members of The Canadian Real Estate Association |
|---|




