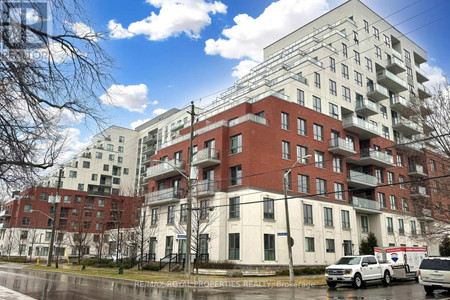4 8 Florence Wyle Lane, Toronto
4 8 Florence Wyle Lane, Toronto
×

19 Photos






- Bedrooms: 2
- Bathrooms: 2
- MLS®: e8272976
- Type: Townhouse
- Added: 7 days ago
Property Details
Welcome to Rivertowne in the trendy Riverside area of east Toronto. Discover tranquility in this charming townhouse tucked away in a peaceful courtyard, shielded from the noise of the main street. Impeccably maintained 910sqft 2 bedroom, 1.5 bath, two level stacked town + large rooftop deck with city and CN Tower views. Pure pride of ownership shows throughout this home with new high end appliances and under cabinet LED lighting, updated bedroom flooring and upgraded staircases throughout. The location of 8 Florence Wyle Lane is a perfect blend of quiet, park-filled neighbourhood(Riverdale Park, Jimmy Simpson), hustle and bustle of nearby shops/restaurants and easy access to public transit or highways with an average walk/ride/bike of 96. Several school catchments(including French Immersion), plus private schools nearby. Walking distance to popular areas like The Danforth, Leslieville, Corktown and Distillery District.
Best Mortgage Rates
Property Information
- Cooling: Central air conditioning
- Heating: Forced air, Natural gas
- List AOR: Toronto
- Photos Count: 19
- Parking Total: 1
- Bedrooms Total: 2
- Structure Type: Row / Townhouse
- Association Fee: 578.05
- Common Interest: Condo/Strata
- Association Name: Meritus Group 905-275-9575 X 323
- Parking Features: Visitor Parking
- Tax Annual Amount: 3004.9
- Building Features: Picnic Area
- Exterior Features: Brick
- Community Features: Community Centre
- Extras: Stainless Steel fridge, newer high-end stove and microwave(only exhaust fan used), dishwasher(original but rarely used), newer front-load washer/dryer, all ELFs, all window coverings, furnace and A/C. (id:1945)
Room Dimensions
 |
This listing content provided by REALTOR.ca has
been licensed by REALTOR® members of The Canadian Real Estate Association |
|---|
Nearby Places
Similar Townhouses Stat in Toronto
4 8 Florence Wyle Lane mortgage payment






