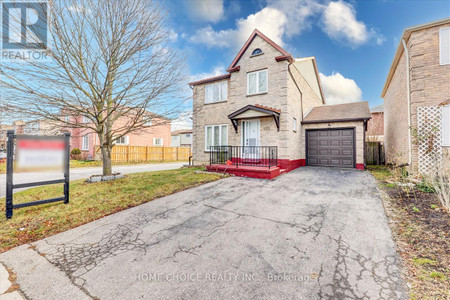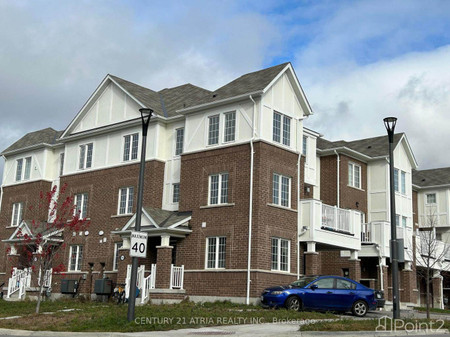-
Bedrooms: 4
-
Bathrooms: 3
-
MLS®: e8224958
-
Type: Residential
-
Added: 18 days ago
Property Details
Conveniently Located Bright 3+1 Bedroom, 3 Washroom 2-Story Gorgeous Detached Corner House with Attached Single Garage With Finished Ample Space Basement With 1 Bedroom and A Recreation Room, Near Schools, Community Centre, Library, Medical Centre, Doctor's Office, Pharmacy, Supper Market, Indoor-Mall, Park, Public Transit, Hospital, HWY 401, Place Of Worship Of Different Faiths. Windows In Entire House In 2019. New Paint on Ground Floor. 2019 Paint On 2nd Floor. (id:1945)
Best Mortgage Rates
powered by

Property Information
- Cooling: Central air conditioning
- Heating: Forced air, Natural gas
- Stories: 2
- Tax Year: 2023
- Basement: Finished, N/A
- Photos Count: 36
- Parking Total: 4
- Bedrooms Total: 4
- Structure Type: House
- Common Interest: Freehold
- Parking Features: Attached Garage
- Tax Annual Amount: 2918.28
- Exterior Features: Brick, Aluminum siding
- Community Features: Community Centre
- Lot Size Dimensions: 40.02 x 65.36 FT ; 37.37 Ft X 65.52 Ft
Room Dimensions
| Type |
Level |
Dimensions |
| Foyer |
Ground level |
|
| Living room |
Ground level |
|
| Dining room |
Ground level |
|
| Kitchen |
Ground level |
|
| Primary Bedroom |
Second level |
|
| Bedroom 2 |
Second level |
|
| Bedroom 3 |
Second level |
|
| Recreational, Games room |
Basement |
|
| Bedroom |
Basement |
|
| Laundry room |
Basement |
|
| Bathroom |
Second level |
|
| Bathroom |
Second level |
|
 |
This listing content provided by REALTOR.ca has
been licensed by REALTOR®
members of The Canadian Real
Estate
Association |
Nearby Places
| Name |
Type |
Address |
Distance |
| Blessed Mother Teresa Catholic Secondary School |
School |
40 Sewells Rd |
0.3 km |
| Rouge, Toronto |
It is Toronto's largest neighbourhood by surface a... |
|
1.1 km |
| Lester B Pearson Collegiate Institute |
School |
150 Tapscott Rd |
1.3 km |
| Whitefield Christian Schools |
Whitefield offers a variety of academic and univer... |
|
1.5 km |
| Malvern, Toronto |
There are over 60 different cultures represented i... |
|
1.5 km |
| Islamic Institute of Toronto |
The IIT Institute was established in 1996 to stren... |
|
1.6 km |
| Boston Pizza |
Restaurant |
25 Cinemart Dr |
1.8 km |
| Old Finch Avenue Bailey Bridge |
The bridge dates back to late October 1954; it was... |
|
1.9 km |
| Scarborough—Rouge River (provincial electoral district) |
It stretches from Highway 401 in the south to Stee... |
|
2.0 km |
| Scarborough—Rouge River |
The riding covered the northeast part of the Scarb... |
|
2.0 km |
| Sewells Road Bridge |
The bridge is unique as it is one of only a few su... |
|
2.0 km |
| Toronto Zoo |
Zoo |
2000 Meadowvale Rd |
2.2 km |
Similar Houses Stat in Toronto
We have found 6 Houses that closely match the specifications of the property located at 105 Empringham Dr with distances ranging from 2 to 10 kilometers away. The prices for these similar properties vary between 599,900 and 1,099,000, providing a good range for comparison. Moreover, we have also discovered that there are a few open Houses in the M1B4A6 postal code area of Toronto Ontario Canada.
105 Empringham Dr mortgage payment
Based on the given information, we can estimate the monthly mortgage payment for someone interested in purchasing the property located at 105 Empringham Dr. The current price of the property is $989,900, and the mortgage rate being used for the calculation is 4.44%, which is a competitive rate offered by Ratehub.ca. Assuming a conventional mortgage with a 20% down payment, the total amount borrowed would be $791,920. This would result in a monthly mortgage payment of $4,629 over a 25-year amortization period.
Demographic Information
Neighbourhood Education
|
Bachelor's degree
|
75
|
|
Certificate of Qualification
|
10
|
|
College
|
65
|
|
University degree at bachelor level or above
|
75
|
Neighbourhood Marital Status Stat
|
Married
|
210
|
|
Widowed
|
15
|
|
Divorced
|
15
|
|
Separated
|
5
|
|
Never married
|
155
|
|
Living common law
|
25
|
|
Married or living common law
|
230
|
|
Not married and not living common law
|
200
|
Neighbourhood Construction Date
|
1961 to 1980
|
15
|
|
1981 to 1990
|
95
|
|
1991 to 2000
|
15
|
|
1960 or before
|
10
|














