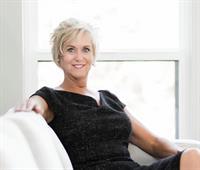91 Bald Eagle Cres, Bowser
91 Bald Eagle Cres, Bowser
×

83 Photos






- Bedrooms: 6
- Bathrooms: 4
- Living area: 4110 square feet
- MLS®: 956238
- Type: Residential
- Added: 42 days ago
Property Details
The COMPLETE 2 for 1 PACKAGE is located on a private 1/2 acre fenced lot. Renovated 1941 sq ft main home features 4 bedrooms, 2 bathrooms, an open concept living, dining, and kitchen area, complemented by a cozy woodstove, vaulted ceilings, an upper balcony, a covered verandah & new roof. In addition, a secondary 1129 sq ft home offers 2 bedrooms, 2 baths, an open concept living/dining/kitchen area, complete with an attached garage & its own private outdoor oasis featuring a summer kitchen, covered gazebo,& water feature. Ideal for intergenerational living, extended family arrangements, or rental income, this property is further enhanced by a triple car garage/workshop, covered RV storage, tool shed, woodshed, & garden area. Nearby amenities include hiking/biking trails, ocean access, a marina, a golf course, & the Village of Bowser, offering a range of conveniences such as a grocery store, building supply shop, coffee house, pharmacy, bank, & gift store. 20 minutes either way to Qualicum Beach /Courtenay. (id:1945)
Best Mortgage Rates
Property Information
- Tax Lot: 5
- Zoning: Residential
- Cooling: None
- Heating: Baseboard heaters, Electric
- Year Built: 1994
- Living Area: 4110
- Lot Features: Southern exposure, Other, Marine Oriented
- Photos Count: 83
- Lot Size Units: acres
- Parcel Number: 000-368-547
- Parking Total: 6
- Bedrooms Total: 6
- Structure Type: House
- Common Interest: Freehold
- Fireplaces Total: 2
- Tax Annual Amount: 3223.03
- Lot Size Dimensions: 0.5
- Zoning Description: RS2
- Above Grade Finished Area: 3070
- Above Grade Finished Area Units: square feet
Features
- Roof: Asphalt Shingle
- Other: Other Structures: Storage Shed, Workshop, Accessibility Features: Accessible Entrance, Construction Materials: Frame Wood, Insulation All, Direction Faces: Southwest, Laundry Features: In House, Parking Features : Carport Triple, Garage Triple, RV Access/Parking, Parking Total : 6
- Heating: Baseboard, Electric
- Appliances: Dishwasher, F/S/W/D
- Lot Features: Entry Location: Main Level, Property Access: Road: Paved, Marina Nearby, Near Golf Course, Recreation Nearby, Shopping Nearby, Southern Exposure
- Extra Features: Window Features: Aluminum Frames, Skylight(s), Vinyl Frames
- Interior Features: Cathedral Entry, Ceiling Fan(s), Dining/Living Combo, French Doors, Soaker Tub, Storage, Vaulted Ceiling(s), Flooring: Hardwood, Laminate, Vinyl, Fireplaces: 2, Fireplace Features: Wood Stove
- Sewer/Water Systems: Sewer: Septic System, Water: Municipal
Room Dimensions
 |
This listing content provided by REALTOR.ca has
been licensed by REALTOR® members of The Canadian Real Estate Association |
|---|
Nearby Places
Similar Houses Stat in Bowser
91 Bald Eagle Cres mortgage payment






