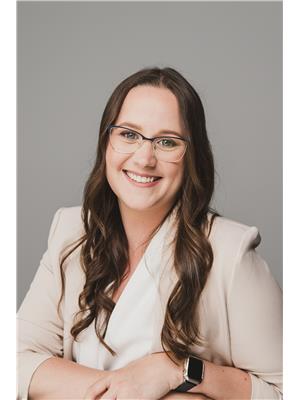112 Glenwood Place, West Grey
112 Glenwood Place, West Grey
×

50 Photos






- Bedrooms: 4
- Bathrooms: 3
- Living area: 3462 sqft
- MLS®: 40570734
- Type: Residential
- Added: 19 days ago
Property Details
Welcome to 112 Glenwood Place, this spacious 3,400 sq. ft. 4 bedroom, 3 bathroom bungalow built in 2010 showcases pride of ownership throughout. Nestled on a generous .60 acre lot, just outside of Markdale, the inviting front porch sets the tone for this charming residence. Step inside and see that the open concept main floor layout is perfect for hosting gatherings or keeping an eye on the children, your formal dining room provides a touch of elegance. From your eat in kitchen you'll find access to your raised deck overlooking the beautiful forest views, making it a tranquil spot for your morning coffee or evening relaxation. The primary bedroom provides 2 closets, a spacious ensuite bathroom and direct access to the rear deck. The two secondary bedrooms upstairs share the main bathroom and have ample closet space. Garage entry to the mudroom/laundry room combination. Downstairs features a large open recreation room, impressive indoor workshop - ideal for the DIYer, additional bedroom, bathroom, and walkout to the back yard. Outside you will find, a covered stamped concrete sitting area perfect for staying cool in the shade or listening to the rain while staying dry. The landscaped back yard has been meticulously maintained, and offers a garden shed perfect for storing your tools. (id:1945)
Best Mortgage Rates
Property Information
- Sewer: Septic System
- Cooling: Central air conditioning
- Heating: Forced air, Natural gas
- List AOR: Grey Bruce Owen Sound
- Stories: 1
- Basement: Finished, Full
- Utilities: Natural Gas, Electricity
- Year Built: 2010
- Appliances: Washer, Refrigerator, Water softener, Range - Gas, Dishwasher, Dryer, Hood Fan
- Directions: From Markdale, West on Grey Road 12 about 1KM North on Glenwood Place to property on West.
- Living Area: 3462
- Lot Features: Cul-de-sac, Country residential, Sump Pump, Automatic Garage Door Opener
- Photos Count: 50
- Water Source: Drilled Well
- Parking Total: 6
- Bedrooms Total: 4
- Structure Type: House
- Common Interest: Freehold
- Parking Features: Attached Garage
- Subdivision Name: West Grey
- Tax Annual Amount: 4422.59
- Exterior Features: Stone, Vinyl siding
- Security Features: Smoke Detectors
- Community Features: Community Centre
- Foundation Details: Poured Concrete
- Zoning Description: R1
- Architectural Style: Bungalow
Room Dimensions
 |
This listing content provided by REALTOR.ca has
been licensed by REALTOR® members of The Canadian Real Estate Association |
|---|
Nearby Places
Similar Houses Stat in West Grey
112 Glenwood Place mortgage payment






