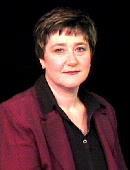412 Cypress Street, Maple Creek
412 Cypress Street, Maple Creek
×

50 Photos






- Bedrooms: 6
- Bathrooms: 5
- Living area: 1400 square feet
- MLS®: sk951304
- Type: Residential
- Added: 174 days ago
Property Details
Don't miss out on this remarkable one-of-a-kind family home! Attention to detail & style, this home has been customized throughout. Kitchen has modern custom cabinets, diagonal island w/seating & large counter area. All high-end stainless-steel appliances including 5 burner gas cook top & hood fan, b/i oven w/microwave, b/i dishwasher & fridge. The formal dining area has pass through from the kitchen & large bump out feature window with storage. Open to the adjacent living room there is plenty of room for your table to enlarge for family gatherings. The Living room also has a bump out feature window adding to the open feel of the living room. The master bedroom has 3 pc ensuite & garden doors to a private enclosed deck. There are 2 more main floor bedrooms, a 4 pc as well as a 2 pc guest bath. All the bathrooms were upgraded each having designer sinks, faucets & fixtures. Plenty of storage with 4 hall closets. The main floor has all upgraded flooring, windows & doors. The rock & oak detailed rail on the stairway leading to the basement continues the feel of quality. The basement has a small games area at the bottom of the stairs with a bedroom at either end. There is a 3 pc bath in this area with custom tile and unique sink. The other side of the basement has a full kitchen and living room as well a 3rd bedroom/guest suite including a jet tub/tiled show custom designed vanity/sink & light fixture. The home is well designed for shared space for guests, borders or just a great teen hangout. The details don't end inside this home. The attractive front entry with rock detail and upgraded vinyl siding. Off street parking on the front drive. Full fenced private back yard with raised side walkway and deck. The showstopper is the large garage with additional workshop space to turn into whatever you need. For further information or to arrange a viewing call today! (id:1945)
Best Mortgage Rates
Property Information
- Cooling: Central air conditioning
- Heating: Forced air, Natural gas
- Tax Year: 2023
- Basement: Finished, Full
- Year Built: 1965
- Appliances: Washer, Refrigerator, Dishwasher, Stove, Dryer, Microwave, Oven - Built-In, Hood Fan, Window Coverings, Garage door opener remote(s)
- Living Area: 1400
- Lot Features: Treed, Lane, Rectangular, Sump Pump
- Photos Count: 50
- Lot Size Units: square feet
- Bedrooms Total: 6
- Structure Type: House
- Common Interest: Freehold
- Parking Features: Detached Garage, Parking Space(s), Heated Garage
- Tax Annual Amount: 2796
- Lot Size Dimensions: 6000.00
- Architectural Style: Bungalow
Features
- Roof: Asphalt Shingles
- Other: Equipment Included: Fridge, Stove, Washer, Dryer, Dishwasher Built In, Garage Door Opnr/Control(S), Hood Fan, Microwave, Oven Built In, Window Treatment, Construction: Wood Frame, Levels Above Ground: 1.00, Outdoor: Deck, Fenced, Lawn Back, Lawn Front, Trees/Shrubs
- Heating: Forced Air, Natural Gas
- Interior Features: Air Conditioner (Central), Sump Pump, Furnace Owned
- Sewer/Water Systems: Water Heater: Included, Gas
Room Dimensions
 |
This listing content provided by REALTOR.ca has
been licensed by REALTOR® members of The Canadian Real Estate Association |
|---|
Nearby Places
Similar Houses Stat in Maple Creek
412 Cypress Street mortgage payment






