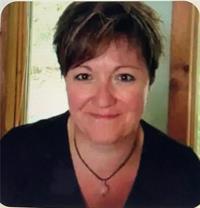49 Grant Watson Drive, Tobermory
49 Grant Watson Drive, Tobermory
×

49 Photos






- Bedrooms: 5
- Bathrooms: 4
- Living area: 2464 sqft
- MLS®: 40554594
- Type: Residential
- Added: 41 days ago
Property Details
Your search for a luxurious waterfront property nestled into the natural beauty of the Niagara Escarpment ends here. Welcome home to 49 Grant Watson Drive in Tobermory. This exquisite property is strategically located on a much sought after road end near Mermaids Cove and the popular Bruce Peninsula Trail access. Enjoy spectacular sunset views from one of two spacious decks, the shoreside hot tub or an enclosed deck side sauna. Just a short walk or a 5 minute drive into the amenities, services and Restaurants of Tobermory Harbour everything you need is here. Enter the double doors into an open concept living space that is perfect for family chefs, entertaining, or quiet evenings near one of the 3 fireplaces this property boasts. The natural light from the floor to ceiling wall of windows looking onto Georgian Bay is breath taking and only one of the water views you and your guests will enjoy from this properties shore side exposure. With 5 bedrooms , 4 bathrooms, main floor laundry and a new lower level in-law suite there is plenty of space for friends and family. Are you looking for a property with some income potential? The lower level with a separate deck and entrance is turn key ready for guests. With ample parking, double wide garage and storage there is room for all and so many possibilities for this glorious waterfront property. Your imagination is its only limit. Call today or book a Showing Time to truly experience the feeling of this incredible home, retirement opportunity or recreational space. See you on The Beautiful Bruce Peninsula soon. (id:1945)
Best Mortgage Rates
Property Information
- Cooling: Central air conditioning
- Heating: Electric, Propane
- Stories: 2
- Basement: Finished, Full
- Utilities: Electricity
- Year Built: 1994
- Appliances: Washer, Refrigerator, Water softener, Hot Tub, Sauna, Central Vacuum, Gas stove(s), Range - Gas, Dishwasher, Wine Fridge, Stove, Dryer, Oven - Built-In, Hood Fan, Window Coverings, Microwave Built-in
- Directions: Hwy 6 North to Tobermory. Turn right onto Nicholas St and continue to Harpur Drive and turn right. At the end of Harpur Drive at the T intersection turn right onto Elgin Street. Follow Elgin as it turns into Grant Watson . #49 is on your left
- Living Area: 2464
- Lot Features: Conservation/green belt, Crushed stone driveway, Country residential, Recreational, Automatic Garage Door Opener, In-Law Suite
- Photos Count: 49
- Water Source: Drilled Well
- Parking Total: 8
- Bedrooms Total: 5
- Structure Type: House
- Water Body Name: Georgian Bay
- Common Interest: Freehold
- Fireplaces Total: 3
- Parking Features: Detached Garage
- Subdivision Name: Northern Bruce Peninsula
- Tax Annual Amount: 6378
- Bathrooms Partial: 1
- Exterior Features: Concrete, Wood
- Security Features: Smoke Detectors, Unknown
- Community Features: Quiet Area
- Fireplace Features: Wood, Electric, Propane, Other - See remarks, Other - See remarks, Stove
- Foundation Details: Poured Concrete
- Zoning Description: R1
- Architectural Style: 2 Level
- Number Of Units Total: 2
- Waterfront Features: Waterfront
- Construction Materials: Wood frame
Room Dimensions
 |
This listing content provided by REALTOR.ca has
been licensed by REALTOR® members of The Canadian Real Estate Association |
|---|
Nearby Places
Similar Houses Stat in Tobermory
49 Grant Watson Drive mortgage payment






