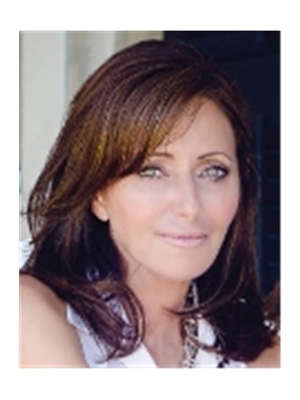10 Shoreview Drive, Barrie
10 Shoreview Drive, Barrie
×

48 Photos






- Bedrooms: 4
- Bathrooms: 4
- Living area: 3240 sqft
- MLS®: 40572606
- Type: Residential
- Added: 7 days ago
Property Details
Explore this breathtaking contemporary residence nestled in Barrie's Old East End. Surrounded by majestic oak trees and offering seasonal lake views from its elevated vantage point. This Stunning private backyard sanctuary, where a sleek modern pool beckons relaxation, complemented by an expansive lounging complete with a TV for the sports enthusiast or family movie nights. Relax in the hot tub under the stars, with ample space allowing furry friends and children to frolic freely. The 12 ft patio doors grace the back of the house flooding the house with natural light. The Kitchen offers high-end appliances for the chef and separate dining room for entertaining. Primary suite has an incredible walk-in dressing room and and spacious renovated ensuite. Originally designed as a 4 bdr home, it can effortlessly be converted back. Large mudroom with tiled flooring and closet space on both sides provides a convenient area for pet containment and organization. The Basement has recently been renovated right down to the studs, including 23 pot lights, 3pc bathroom, completely rewired, new floors, trim doors, drywall, furnace, large recreation room, bedroom, bathroom and gym area 3350 sq ft of beautifully finished living .space, with over $100,000 spent in 2023/204. This home offers unparalleled comfort and luxury. Peace of mind with New Hard Wired Lorex Security Cameras with Live Feed . (id:1945)
Best Mortgage Rates
Property Information
- Sewer: Municipal sewage system
- Cooling: Central air conditioning
- Heating: Forced air, Natural gas
- Stories: 2
- Basement: Finished, Full
- Utilities: Natural Gas, Cable, Telephone
- Year Built: 1970
- Appliances: Washer, Refrigerator, Water softener, Hot Tub, Gas stove(s), Dishwasher, Dryer, Hood Fan, Window Coverings, Garage door opener
- Directions: Shanty Bay Rd/Garrett Cres/Shoreview Dr
- Living Area: 3240
- Lot Features: Southern exposure, Paved driveway, Automatic Garage Door Opener
- Photos Count: 48
- Water Source: Municipal water
- Parking Total: 6
- Pool Features: Inground pool
- Bedrooms Total: 4
- Structure Type: House
- Common Interest: Freehold
- Fireplaces Total: 1
- Parking Features: Attached Garage
- Subdivision Name: BA01 - East
- Tax Annual Amount: 8754.17
- Bathrooms Partial: 1
- Exterior Features: Stone, Aluminum siding
- Security Features: Alarm system, Smoke Detectors, Monitored Alarm
- Community Features: Quiet Area
- Zoning Description: R2
- Architectural Style: 2 Level
Room Dimensions
 |
This listing content provided by REALTOR.ca has
been licensed by REALTOR® members of The Canadian Real Estate Association |
|---|
Nearby Places
Similar Houses Stat in Barrie
10 Shoreview Drive mortgage payment






