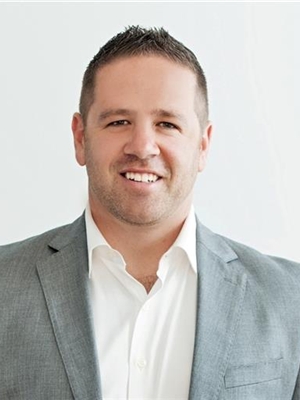7 Walter James Parkway Parkway, Minesing
7 Walter James Parkway Parkway, Minesing
×

42 Photos






- Bedrooms: 6
- Bathrooms: 4
- Living area: 4248 sqft
- MLS®: 40582180
- Type: Residential
- Added: 7 hours ago
Property Details
Welcome to Cameron Estates. Exquisite 4+2 bedroom 2300 sq.ft. custom built bungalow - SL Witty Homes Oakwood B Model (modified) is located in the sought after family-centric community of estate homes in Snow Valley. Not only a fantastic home on an executive lot, but also 40’ of protected forest. Extensive customization from builder’s plans. Tasteful neutral decor throughout with upgrades and high-end finishes offers a true blend of design and function. Every detail has been addressed to support your busy lifestyle - family, kids, work, recreation and entertaining! 13 ‘ vaulted ceiling along with the upgraded floor to ceiling, transome and enlarged windows bathe this home with natural light. Bright white kitchen is the Chef's delight! Oversized island, KitchenAid appliance package with gas range, beverage centre, breakfast bar. Kitchen flows seamlessly into the dining area with walk out to the patio and rear yard. Main floor bedrooms are separated in private wings. 1st wing with the primary bedroom offers absolute privacy. Design elements such as feature wall, crown moulding add that special touch of elegance, that is also noted in the beautiful ensuite – his and hers sinks, quartz counters, stand alone soaker tub, separate glass walled shower. This primary suite is completed with walk in closet – and walk out direct to the patio, rear yard and hot tub. 2 wing with 2 bedrooms and a main bath. 4th bedroom can be for accommodation or repurposed as dining space, library, home office, etc. Main floor laundry / mud room – inside entry to garage. Professionally finished lower level with 2 additional bedrooms, great room, full bath and home fitness room with cushioned floor and wall of mirrors. Shiplap feature wall highlights the built in a/v and linear fireplace. More built in cabinets for work space and entertaining. Exterior design - path ways, gardens and custom accent lighting, with extensive professional landscaping including patios and a fire pit. (id:1945)
Best Mortgage Rates
Property Information
- Sewer: Municipal sewage system
- Cooling: Central air conditioning
- Heating: Forced air, Natural gas
- List AOR: Barrie
- Stories: 1
- Basement: Finished, Full
- Utilities: Natural Gas, Cable, Telephone
- Year Built: 2019
- Appliances: Washer, Refrigerator, Hot Tub, Dishwasher, Stove, Dryer, Hood Fan, Window Coverings
- Directions: Ferndale / Wilson / George Johnson to Snow Valley Road
- Living Area: 4248
- Lot Features: Conservation/green belt, Paved driveway, Country residential
- Photos Count: 42
- Water Source: Municipal water
- Lot Size Units: acres
- Parking Total: 9
- Bedrooms Total: 6
- Structure Type: House
- Common Interest: Freehold
- Fireplaces Total: 2
- Parking Features: Attached Garage
- Subdivision Name: SP72 - Midhurst
- Tax Annual Amount: 6604
- Bathrooms Partial: 1
- Exterior Features: Brick
- Community Features: Community Centre
- Lot Size Dimensions: 0.492
- Zoning Description: R1
- Architectural Style: Bungalow
Room Dimensions
 |
This listing content provided by REALTOR.ca has
been licensed by REALTOR® members of The Canadian Real Estate Association |
|---|
Nearby Places
Similar Houses Stat in Minesing
7 Walter James Parkway Parkway mortgage payment






