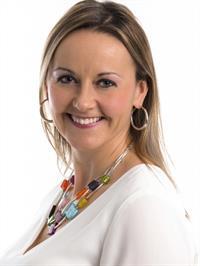524 Pioneer Cres, Parksville
524 Pioneer Cres, Parksville
×

59 Photos






- Bedrooms: 3
- Bathrooms: 1
- Living area: 1794 square feet
- MLS®: 958060
- Type: Residential
- Added: 28 days ago
Property Details
A well kept, second owner, rare investment property in the heart of Parksville! Welcome to 524 Pioneer Crescent with CS1 Highway Commercial Zoning. This zoning allows for various business ideas (please see zoning info sheet). The 3 bdrm home has been nicely updated over the years with newer fridge and dishwasher; tile & laminate flooring; updated windows; updated electrical panels (200 amp service) & beautiful pellet stove insert in the living room. Spend time in your sunny south facing backyard on the lovely covered patio or soaking in the newer Eco Spa hot tub while enjoying the relaxing pond/fountain. Property is fenced and has mature hedging for privacy. The garage area has ample space for hobbies (total of 565 sq ft), hot/cold water, in-floor drain, with 220 amp service + 30 amp RV service. The attached carport is perfect for parking your Hot Rod. Home has extra storage in the attic. This excellent location is just steps to the estuary/trails, short walk to the Parksville beach/boardwalk & shopping. Book your showing today! (id:1945)
Best Mortgage Rates
Property Information
- Tax Lot: 1
- Zoning: Commercial
- Cooling: None
- Heating: Baseboard heaters, Electric
- Year Built: 1969
- Living Area: 1794
- Lot Features: Central location, Southern exposure, Other, Marine Oriented
- Photos Count: 59
- Lot Size Units: square feet
- Parcel Number: 002-165-414
- Parking Total: 3
- Bedrooms Total: 3
- Structure Type: House
- Common Interest: Freehold
- Fireplaces Total: 1
- Tax Annual Amount: 2839.45
- Lot Size Dimensions: 10260
- Zoning Description: CS1
- Above Grade Finished Area: 1229
- Above Grade Finished Area Units: square feet
Features
- Roof: Asphalt Shingle
- Other: Other Equipment: Security System, Other Structures: Greenhouse, Storage Shed, Construction Materials: Frame Wood, Insulation All, Stucco, Direction Faces: North, Parking Features : Carport, Driveway, Garage, Parking Total : 3
- Heating: Baseboard, Electric
- Appliances: Dishwasher, F/S/W/D, Hot Tub, Microwave
- Lot Features: Driveway, Entry Location: Ground Level, Central Location, Easy Access, Landscaped, Marina Nearby, Near Golf Course, Recreation Nearby, Shopping Nearby, Sidewalk, Southern Exposure
- Extra Features: Window Features: Insulated Windows
- Interior Features: Ceiling Fan(s), Eating Area, Flooring: Mixed, Fireplaces: 1, Fireplace Features: Pellet Stove
- Sewer/Water Systems: Sewer: Sewer Connected, Water: Municipal
Room Dimensions
 |
This listing content provided by REALTOR.ca has
been licensed by REALTOR® members of The Canadian Real Estate Association |
|---|
Nearby Places
Similar Houses Stat in Parksville
524 Pioneer Cres mortgage payment






