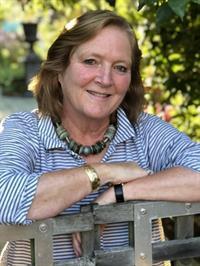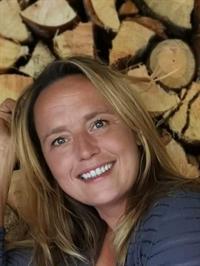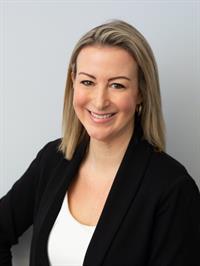585 Tamarack Dr, Qualicum Beach
- Bedrooms: 4
- Bathrooms: 3
- Living area: 1802 square feet
- Type: Residential
- Added: 1 month ago
- Updated: 4 weeks ago
- Last Checked: 1 day ago
- Listed by: eXp Realty (NA)
- View All Photos
Listing description
This House at 585 Tamarack Dr Qualicum Beach, BC with the MLS Number 1007222 which includes 4 beds, 3 baths and approximately 1802 sq.ft. of living area listed on the Qualicum Beach market by John Cooper - eXp Realty (NA) at $799,900 1 month ago.

members of The Canadian Real Estate Association
Nearby Listings Stat Estimated price and comparable properties near 585 Tamarack Dr
Nearby Places Nearby schools and amenities around 585 Tamarack Dr
Kwalikum Secondary School
(1.3 km)
266 Village Way, Qualicum Beach
Milner Gardens & Woodland
(0.4 km)
2179 W Island Hwy, Qualicum Beach
Crown Mansion Boutique Hotel & Villas
(1.1 km)
292 Crescent Rd E, Qualicum Beach
Pheasant Glen Golf Resort
(1.4 km)
1025 Qualicum Rd, Qualicum Beach
Thalassa Restaurant
(1.7 km)
469 Memorial Ave, Qualicum Beach
Gary's Bistro
(1.8 km)
115 Second Ave W, Qualicum Beach
Bailey's In The Village
(1.9 km)
670 Primrose St, Qualicum Beach
Giovanni's Ristorante
(2.1 km)
180 Second Ave W, Qualicum Beach
Fish Tales Cafe
(4.1 km)
3336 W Island Hwy, Qualicum Beach
Qualicum & District Curling Club
(1.7 km)
644 Memorial Ave, Qualicum Beach
Lefty's Fresh Food
(1.8 km)
710 Memorial Ave, Qualicum Beach
Quality Foods
(1.8 km)
705 Memorial Ave, Qualicum Beach
Qualicum Beach Restaurant, Rawthentic Eatery
(1.8 km)
109 Second Ave W, Qualicum Beach
Beach House Cafe
(1.8 km)
2775 W Island Hwy, Qualicum Beach
Heaven on Earth
(1.9 km)
149 Second Ave W, Qualicum Beach
Qualicum Beach Airport
(2.4 km)
1000 Ravensbourne Ln, Qualicum Beach
Shady Rest Pub
(3.2 km)
3109 West Island Hwy, Qualicum Beach
Deez Bar & Grill
(4.2 km)
3353 W Island Hwy, Qualicum Beach
Little Qualicum Cheeseworks
(4.6 km)
403 Lowrys Rd, Parksville
Price History

















