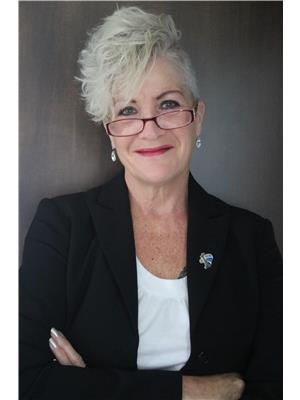503125 Grey Road 12, West Grey
503125 Grey Road 12, West Grey
×

45 Photos






- Bedrooms: 3
- Bathrooms: 3
- Living area: 1449 sqft
- MLS®: 40569041
- Type: Residential
- Added: 18 days ago
Property Details
Looking for peacefulness & privacy? Don't miss this Shouldice stone custom-built bungalow (2002) on a paved road with quality at the forefront. This home is nestled among mature trees, with a 700/ft. frontage, perennial beds and features trails meandering through this 9.5 acre parcel. Not often do you find a country property with natural gas heat! Home has 10 inch poured concrete foundation, 2x6 walls, and stick frame roof with 1/2 plywood, walls and rafters with 16 centres, Roxul R22 insulation in the walls, R60 in the attic and R40 in the garage. Van Dolder casement windows are throughout majority of home offering, 7mm luxury vinyl plank (waterproof) flooring in basement, gutter guards on eaves & much more! Much of the interior wood and built-in cabinets come from the Wormy Maples and Cherry Trees from the bush! An open concept kitchen/dining/living space, make entertaining more fun! The gas stove in the living room can be enjoyed from the kitchen/dining areas also. The primary bedroom offers separate doors to a balcony, a 4 pc. ensuite and large closet. Two other ample size bedrooms are on the main floor as well as full guest bath. The main floor laundry room leads to the double garage which is heated & has A/C. Work on your projects on the 17 ft. long bench (vice & grinder incl). The lower level is full of natural daylight with eight-by-five ft. casement windows & two sets of patio doors. The rec room area has a cozy wood burning stove for snuggling up and watching a movie or have fun in the games area. There is a 2 pc. bath, an office & a sewing/craft room here. Note: The 10 yr. old roof shingles have a transferrable warranty, gas kitchen stove and gas dryer also have electric hook-ups. Loads of storage for your wood in cold room. Garden shed and container for additional outdoor storage. Suitable for couples, families, or retirees. Only a short drive to neighboring towns! Property has been meticulously cared for! (id:1945)
Best Mortgage Rates
Property Information
- Sewer: Septic System
- Cooling: Central air conditioning
- Heating: Stove, Forced air, Natural gas
- Stories: 1
- Basement: Finished, Full
- Utilities: Natural Gas, Electricity, Telephone
- Year Built: 2002
- Appliances: Washer, Refrigerator, Water softener, Satellite Dish, Central Vacuum, Gas stove(s), Range - Gas, Dishwasher, Wine Fridge, Stove, Dryer, Freezer, Window Coverings, Microwave Built-in
- Directions: Hwy 6 North of Durham, turn East on Grey Rd. 12 to property on N/S Fire #50325
- Living Area: 1449
- Lot Features: Conservation/green belt, Crushed stone driveway, Country residential, Sump Pump
- Photos Count: 45
- Water Source: Drilled Well
- Parking Total: 2
- Bedrooms Total: 3
- Structure Type: House
- Common Interest: Freehold
- Fireplaces Total: 2
- Parking Features: Attached Garage
- Subdivision Name: West Grey
- Tax Annual Amount: 4217.48
- Bathrooms Partial: 1
- Exterior Features: Stone, Vinyl siding
- Community Features: School Bus
- Fireplace Features: Wood, Stove
- Foundation Details: Poured Concrete
- Zoning Description: A2 & NE2
- Architectural Style: Bungalow
Room Dimensions
 |
This listing content provided by REALTOR.ca has
been licensed by REALTOR® members of The Canadian Real Estate Association |
|---|
Nearby Places
Similar Houses Stat in West Grey
503125 Grey Road 12 mortgage payment






