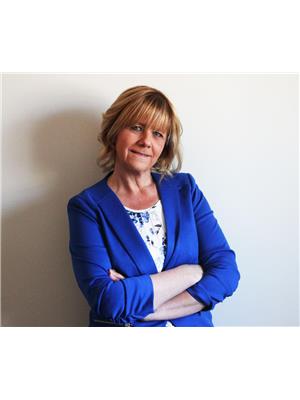10404 106 Street, High Level
10404 106 Street, High Level
×

35 Photos






- Bedrooms: 3
- Bathrooms: 2
- Living area: 1145 square feet
- MLS®: a2109364
- Type: Residential
- Added: 60 days ago
Property Details
HUGE HUGE PRICE ADJUSTMENT AND VENDORS MOTIVATED !!!!Start living the next fabulous chapter of your life in this spacious and welcoming 4 level split home, boasting over 1600 sq ft of living space plus the lower level , a choice location just a short walk to parks and schools. There are a few projects and renovations for you to complete and add your very own touches. As soon as you step into this lovely home you are greeted by soaring vaulted ceiling featuring an airy openness , a sizable Living/Dining Room with ample wall space for displaying your favorite pieces of artwork and room for all the plants , a huge east facing window ensuring an abundance of cheerful natural light streaming in. Adjacent is the heart of the home with easy-care flooring , a white and bright island where you just need to pick your countertop , it will be the perfect for the quick morning breakfast or after school snack on the go , sure to be the hub of your day-to-day activities. You'll find lots of crisp white built-in cabinetry with pot and pan drawers, tiled back-splash and the perfectly placed Farmhouse copper sink , Stainless Steel appliances with the most amazing space for the coffee bar . A side door opens unto the deck to enjoy quiet moments ,a late evening fiesta under the Northern skies, enjoying the abundance of fresh air . A staircase invites you to the upper level where you'll find a Bedroom ,main bath with a jet tub/shower combo , as well as the relaxing Primary Suite...your own private oasis of tranquility featuring his and her closets and a door leading into the bath. The third level showcases a Theater /Family Room ,a good-sized bedroom for the teenager or overnight guest, bath and Laundry , with easy level access into the OVER-SIZED garage boasting in-floor heat. While the lower level is waiting for your final touches and offers the most amazing space for a Meditation Room, Home Office or Work-out space . This is the perfect place to hang your heart.... the only question is ?? are you the lucky one. (id:1945)
Best Mortgage Rates
Property Information
- Tax Lot: 2
- Cooling: None
- Heating: Forced air, In Floor Heating
- List AOR: Grande Prairie
- Tax Year: 2023
- Basement: Partially finished, Partial
- Flooring: Tile, Carpeted, Vinyl Plank
- Tax Block: 30
- Year Built: 1996
- Appliances: Refrigerator, Dishwasher, Stove, Washer & Dryer
- Living Area: 1145
- Photos Count: 35
- Lot Size Units: square meters
- Parcel Number: 0011396124
- Parking Total: 4
- Bedrooms Total: 3
- Structure Type: House
- Common Interest: Freehold
- Parking Features: Attached Garage
- Tax Annual Amount: 4057.33
- Exterior Features: Vinyl siding
- Foundation Details: Poured Concrete
- Lot Size Dimensions: 539.75
- Zoning Description: R1
- Architectural Style: 4 Level
- Above Grade Finished Area: 1145
- Above Grade Finished Area Units: square feet
Room Dimensions
 |
This listing content provided by REALTOR.ca has
been licensed by REALTOR® members of The Canadian Real Estate Association |
|---|
Nearby Places
Similar Houses Stat in High Level
10404 106 Street mortgage payment






