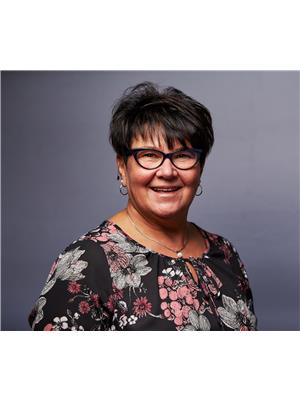10303 105 Street, High Level
10303 105 Street, High Level
×

14 Photos






- Bedrooms: 4
- Bathrooms: 3
- Living area: 1301 square feet
- MLS®: a2121990
- Type: Residential
- Added: 12 days ago
Property Details
WOW!!!! Are you you looking for that perfect Family Home in High Level, AB that is "Move In" Ready?? Then look no further!!! This 1300 Square foot Bungalow has a large and open Living Room and Dining Area, complete with a bright kitchen with beautiful cabinetry. There are 3 bedrooms and 1 and 1/2 bathrooms on the main level, complete with a bright large back entrance. Downstairs there is an Office/Bedroom, a 3 piece bathroom, family area with a wood burning stove and some cabinets complete with an extra fridge, so you can entertain or have game night with everything at your fingertips. There is a large storage room and an extra large laundry/furnace room. Outside the yard is beautifully landscaped, with a private back yard, a fence, a shed and a heated single detached garage for all your extra toys. There is a full concrete driveway and all of this in a quiet area of Town. Call today to view. (id:1945)
Best Mortgage Rates
Property Information
- Tax Lot: 23
- Cooling: None
- Heating: Forced air
- List AOR: Grande Prairie
- Stories: 1
- Tax Year: 2023
- Basement: Finished, Full
- Flooring: Laminate, Linoleum
- Tax Block: 20
- Year Built: 1981
- Appliances: Washer, Refrigerator, Dishwasher, Stove, Dryer, Microwave Range Hood Combo, Window Coverings
- Living Area: 1301
- Lot Features: See remarks, Other
- Photos Count: 14
- Lot Size Units: square meters
- Parcel Number: 0012421905
- Parking Total: 4
- Bedrooms Total: 4
- Structure Type: House
- Common Interest: Freehold
- Fireplaces Total: 1
- Parking Features: Detached Garage
- Tax Annual Amount: 3206.07
- Bathrooms Partial: 1
- Exterior Features: Vinyl siding
- Foundation Details: Poured Concrete
- Lot Size Dimensions: 557.40
- Zoning Description: R-1
- Architectural Style: Bungalow
- Above Grade Finished Area: 1301
- Above Grade Finished Area Units: square feet
Room Dimensions
 |
This listing content provided by REALTOR.ca has
been licensed by REALTOR® members of The Canadian Real Estate Association |
|---|
Nearby Places
Similar Houses Stat in High Level
10303 105 Street mortgage payment






