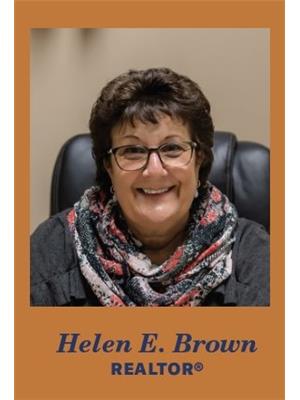10710 103 Street, High Level
10710 103 Street, High Level
×

32 Photos






- Bedrooms: 4
- Bathrooms: 2
- Living area: 1139 square feet
- MLS®: a2100765
- Type: Residential
- Added: 110 days ago
Property Details
Check out the newly "PRICE REDUCED HOME"... The "Perfect Starter Home" has just hit the market. Located in a quiet area of High Level you will find this 1100 Sq. Ft.+/- home nestled on a large sized yard in a cul-de-sac with the added bonus of no neighbors across the way. As you enter you the home you are overwhelmed by an east facing window with bench seating and high Vaulted Ceilings. The kitchen boasts white cabinetry and appliances. From here you will find on the main level the Master Bedroom with a large walk-in closet, the additional 2 bedrooms with one featuring a "Chalk Board Wall". How fascinating is that. Also included is a 4pc bathroom with 1 of 3 laundry shutes. The fully finished basement offers the 4th bedroom as well as a 3pc bathroom, A space where the kids can truly call their own. This home has just had the Furnace and Chimney serviced, brand new Hot Water Tank installed and the portable dishwasher is no longer portable, Yes, you heard right, it has now been plumbed in direct. This home is surrounded by Mature Trees, Landscaped and is fully fenced, so the kids can run free. A Community Park is just steps away. Close to all Schools, Rec Center, Public Library and Walking Path. This home is truly one you will want to see. So Don't wait, Start Parking, as you are just steps away from making this your dream come true. (id:1945)
Best Mortgage Rates
Property Information
- Sewer: Municipal sewage system
- Tax Lot: 195
- Cooling: Central air conditioning
- Heating: Forced air, Natural gas
- List AOR: Grande Prairie
- Stories: 2
- Tax Year: 2023
- Basement: Finished, Full
- Flooring: Carpeted, Linoleum
- Tax Block: 21
- Utilities: Natural Gas, Electricity
- Year Built: 1987
- Appliances: Washer, Refrigerator, Dishwasher, Stove, Dryer
- Living Area: 1139
- Photos Count: 32
- Water Source: Municipal water
- Lot Size Units: square meters
- Parcel Number: 0011325033
- Parking Total: 2
- Bedrooms Total: 4
- Structure Type: House
- Common Interest: Freehold
- Parking Features: Other
- Tax Annual Amount: 3381.55
- Exterior Features: Wood siding, Vinyl siding
- Foundation Details: Wood
- Lot Size Dimensions: 612.03
- Zoning Description: R-1
- Above Grade Finished Area: 1139
- Above Grade Finished Area Units: square feet
Features
- Roof: Asphalt Shingle
- Other: Construction Materials: Vinyl Siding, Wood Siding, Direction Faces: E, Inclusions: Garden Shed, Window Blinds, Laundry Features: In Basement, Parking Features : Off Street, Parking Total : 2
- Cooling: Central Air
- Heating: Forced Air, Natural Gas
- Appliances: Dryer, Electric Stove, Portable Dishwasher, Refrigerator, Washer
- Lot Features: Lot Features: Landscaped, Deck
- Extra Features: Utilities: Electricity Available, Natural Gas Available, Playground, Pool, Schools Nearby, Street Lights, Walking/Bike Paths
- Interior Features: Ceiling Fan(s), Vaulted Ceiling(s), Flooring: Carpet, Linoleum
- Sewer/Water Systems: Sewer: Sewer, Water: Public
Room Dimensions
 |
This listing content provided by REALTOR.ca has
been licensed by REALTOR® members of The Canadian Real Estate Association |
|---|
Nearby Places
Similar Houses Stat in High Level
10710 103 Street mortgage payment






