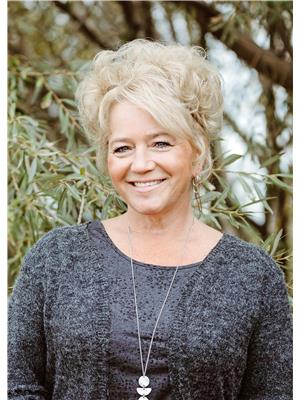11120 103 Avenue, Fairview
11120 103 Avenue, Fairview
×

48 Photos






- Bedrooms: 2
- Bathrooms: 2
- Living area: 2281 square feet
- MLS®: a1161913
- Type: Residential
- Added: 897 days ago
Property Details
~ NEW PRICE ~ Oh my! Where do I start with this 1935 Historic / Vintage Home located in the Heart of the Peace (Fairview, Alberta)! Over 2200 sq. ft. of Living Space – Capturing the Craftsmanship of this Unique Home. The Main Level Offers – Sunroom (seasonal), Lovely Reception Area, Sizable Living Room (for the last 11 yrs. has been utilized as a Venue for the National Organization for “Home Routes”), Dining Area Boosts a Beautiful Built-in Cabinet for Linens and Tableware, Kitchen is Large enough for you to incorporate an Island, Newer 4-piece Custom Bathroom with Detailed Design (Originally was the Maids Room) and the Back Porch. Level Two Hosts 4 Bedrooms, Laundry (Stacking washer dryer combo), Water Closet (1/4 Bath), ¾ Bath (Tub, Shower/Sink). Level Three (Professionally Built Addition) presents a Loft/Flex Area with Compact Kitchen (On-Demand hot water) a wonderful area for a Man/Woman Cave or Utilize as a Library. Completed the parcel is the Beautiful Landscaped Yard, Faux Creek (used to divert water away from the house), Small Vegetable Garden Area, Greenhouse, 4-Parking Stalls with Power & Lighting, Studio/Flex Building (Older Garage, which was converted 2016 with Spray Foam Insulation, Windows, Doors, Stone Clad Gas Fireplace, 3 Electric Baseboard Heaters). Seriously this is a MUST VIEW to appreciate the True Details of this parcel ~ Book your Viewing Today! (This Home has been operating as an AirBND some Bedrooms may not be available to view). Inclusions: Fridge, Stove, Washer/Dryer (Stacking), Existing Window Coverings, Small Chest Freezer, 3 Electric Fireplaces (2 in House 1 in Greenhouse), Gas Fireplace (in Studio/Office), Property Taxes: 2023- $3,066 Power & Gas Average: $265.00-$290.00 per Month. (id:1945)
Best Mortgage Rates
Property Information
- Tax Lot: 06W80
- Cooling: None
- Heating: Forced air, See remarks, Other
- List AOR: Grande Prairie
- Stories: 2
- Tax Year: 2023
- Basement: Unfinished, Full
- Flooring: Hardwood, Other
- Tax Block: 11
- Year Built: 1935
- Appliances: Refrigerator, Range - Electric, Freezer, Window Coverings, Washer/Dryer Stack-Up
- Living Area: 2281
- Lot Features: See remarks, Back lane, No Smoking Home
- Photos Count: 48
- Lot Size Units: square feet
- Parcel Number: 0019719590
- Parking Total: 4
- Bedrooms Total: 2
- Structure Type: House
- Fireplaces Total: 3
- Tax Annual Amount: 3066
- Exterior Features: Asphalt, Concrete, See Remarks
- Community Features: Golf Course Development, Lake Privileges, Fishing
- Foundation Details: Poured Concrete
- Lot Size Dimensions: 10393.60
- Zoning Description: R2
- Construction Materials: Poured concrete
- Above Grade Finished Area: 2281
- Above Grade Finished Area Units: square feet
Features
- Roof: Asphalt Shingle
- Other: Construction Materials: Asphalt, Concrete, Direction Faces: S, Inclusions: 3 Electric Fireplaces(2 in House 1 in Greenhouse), Gas Fireplace(in Studio/Office)\nNegotiable Items List Available, Laundry Features: Upper Level, Parking Features : Stall, Parking Total : 4
- Heating: Fireplace(s), Forced Air
- Appliances: Electric Range, Freezer, Refrigerator, Washer/Dryer Stacked, Window Coverings
- Lot Features: Lot Features: Back Lane, Fruit Trees/Shrub(s), Front Yard, Garden, Low Maintenance Landscape, Landscaped, Yard Lights, Enclosed, Front Porch, Rear Porch
- Extra Features: Clubhouse, Fishing, Golf, Lake, Park, Playground, Pool, Schools Nearby, Shopping Nearby, Sidewalks, Tennis Court(s)
- Interior Features: Crown Molding, High Ceilings, No Smoking Home, Pantry, Soaking Tub, Flooring: Hardwood, Fireplaces: 3, Fireplace Features: Bedroom, Electric, Gas, Living Room, Wood Burning
Room Dimensions
 |
This listing content provided by REALTOR.ca has
been licensed by REALTOR® members of The Canadian Real Estate Association |
|---|
Nearby Places
Similar Houses Stat in Fairview
11120 103 Avenue mortgage payment






