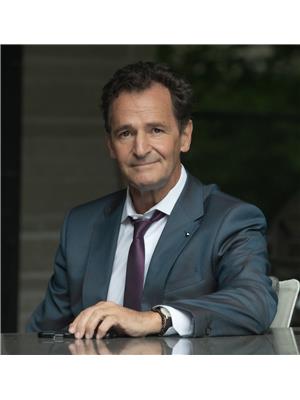1035 Truman Avenue, Oakville
1035 Truman Avenue, Oakville
×

50 Photos






- Bedrooms: 5
- Bathrooms: 5
- Living area: 6329 sqft
- MLS®: 40534203
- Type: Residential
- Added: 90 days ago
Property Details
THIS STUNNING CUSTOM HOME IS AN ARCHITECURAL AND DESIGNER GEM French Chateau inspired, with over 6,300 SF (4,205 AG) of impeccably finished space on a spectacular lot. Rarely do homes of this caliber come to market in this highly sought after neighborhood. This beautiful home captures both timeless design and modernity. From the moment you step inside, you'll be struck by the grand entry with Juliet balcony, marble tile with inlay and custom millwork. Here's just a few of the luxury features: Gorgeous chef's kitchen with high-end appliances. Wolf gas range, Sub-Zero fridge, B/I Miele D/W, Microwave & coffee maker, island bar fridge. Quartz counters and backsplash. 10'-20' ceilings on main, 9' on 2nd and lower level. Crown moldings T/O. Pot lighting T/O. 10 baseboards. Hunter Douglas blinds T/O. Gorgeous wide-plank hand scraped maple hardwood flooring with marble inlays. 4 Security cameras. Enjoy the tranquility and privacy of the large covered patio, outdoor kitchen with BBQ, Grill, beer taps, smoker and wood burning pizza oven. Lower level has theater area with built-in speakers, wet bar, sauna, steam shower, guest bedroom and office. Just a few minutes to highly rated schools, shopping, restaurants, golf, GO station, Oakville's beautiful downtown and lakefront walkways. 10+++ (id:1945)
Best Mortgage Rates
Property Information
- Sewer: Municipal sewage system
- Cooling: Central air conditioning
- Heating: Forced air
- Stories: 2
- Basement: Finished, Full
- Year Built: 2014
- Appliances: Central Vacuum, Wet Bar, Hood Fan, Garage door opener
- Directions: Leighland & Truman
- Living Area: 6329
- Lot Features: Wet bar, Paved driveway, Sump Pump, Automatic Garage Door Opener
- Photos Count: 50
- Water Source: Municipal water
- Parking Total: 8
- Bedrooms Total: 5
- Structure Type: House
- Common Interest: Freehold
- Fireplaces Total: 2
- Parking Features: Attached Garage
- Subdivision Name: 1003 - CP College Park
- Tax Annual Amount: 13353.27
- Bathrooms Partial: 1
- Exterior Features: Brick, Stone, Stucco
- Security Features: Smoke Detectors
- Community Features: Quiet Area
- Foundation Details: Poured Concrete
- Zoning Description: Res.
- Architectural Style: 2 Level
Room Dimensions
 |
This listing content provided by REALTOR.ca has
been licensed by REALTOR® members of The Canadian Real Estate Association |
|---|
Nearby Places
Similar Houses Stat in Oakville
1035 Truman Avenue mortgage payment






