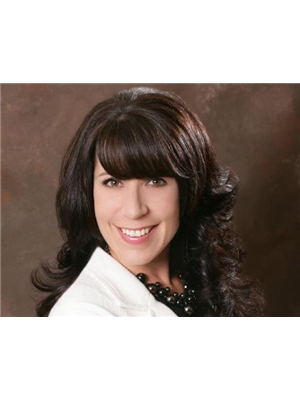147 Maple Crescent, Flamborough
147 Maple Crescent, Flamborough
×

20 Photos






- Bedrooms: 2
- Bathrooms: 2
- Living area: 1093 square feet
- MLS®: h4189345
- Type: Residential
- Added: 28 days ago
Property Details
Nestled within the picturesque community of Beverly Hills, this cozy and well-appointed home spans approximately 1100 square feet, offering a tranquil suburban retreat with easy access to urban amenities. The thoughtful layout includes two bedrooms, an office and two bathrooms for comfort and versatility. With large windows for natural light, the living room features a fireplace, creating warmth and ambiance, while the spacious primary bedroom offers a walk-in closet, ensuite, and sliding doors leading to a deck for a private retreat-like feel. Crown molding adds elegance to the interior, complemented by a carpet-free design for easy maintenance. The white eat-in kitchen is bright and inviting, with a side entrance for convenient access. The main bath boasts a luxurious jetted bathtub for relaxation. Outside, the home boasts a generous lot size, perfect for outdoor activities and gardening, along with four-car paved parking and a private backyard for relaxation or entertaining. Essential amenities such as schools, shopping centers, restaurants, and major transportation routes are close by, ensuring convenience for daily errands and commuting. Additionally, Beverly Hills Estate offers residents access to various amenities and daily activities, fostering a vibrant community spirit. With its thoughtful features and convenient location, this mobile home provides a comfortable and well-equipped living space. (id:1945)
Best Mortgage Rates
Property Information
- Sewer: Municipal sewage system
- Cooling: Central air conditioning
- Heating: Forced air, Propane
- Stories: 1
- Tax Year: 2024
- Basement: Unfinished, None
- Year Built: 1973
- Appliances: Washer, Refrigerator, Stove, Dryer, Blinds
- Directions: RURAL
- Living Area: 1093
- Lot Features: Paved driveway, Carpet Free, Country residential
- Photos Count: 20
- Water Source: Well, Community Water System
- Parking Total: 4
- Bedrooms Total: 2
- Structure Type: House
- Common Interest: Leasehold
- Fireplaces Total: 1
- Parking Features: No Garage
- Exterior Features: Aluminum siding
- Building Area Total: 1093
- Community Features: Quiet Area
- Fireplace Features: Propane, Other - See remarks
- Foundation Details: Block
- Lot Size Dimensions: 0 x 0
- Architectural Style: Bungalow
Features
- Other: Inclusions: Fridge, stove, washer, dryer, electric light fixtures, window blinds, garden shed, Exclusions: None., Foundation: Concrete Block, Laundry Access: In-Suite
- Cooling: AC Type: Central Air
- Heating: Propane, Forced Air
- Lot Features: Rural
- Extra Features: Area Features: Quiet Area
- Interior Features: Carpet Free, Party Room, Fireplaces: Propane, Stove Operational, Kitchens: 1, 1 above grade, 2 3-Piece Bathrooms
- Sewer/Water Systems: Water: Community Well, Sewers: Sewer
Room Dimensions
 |
This listing content provided by REALTOR.ca has
been licensed by REALTOR® members of The Canadian Real Estate Association |
|---|
Nearby Places
Similar Houses Stat in Flamborough
147 Maple Crescent mortgage payment

