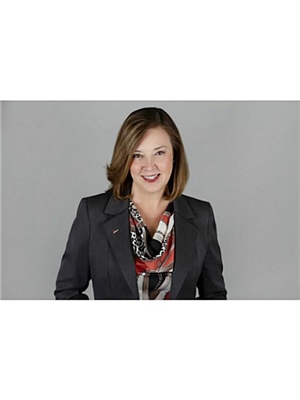114 Glenariff Drive, Freelton
114 Glenariff Drive, Freelton
×

38 Photos






- Bedrooms: 1
- Bathrooms: 2
- Living area: 1326 square feet
- MLS®: h4189914
- Type: Residential
- Added: 22 days ago
Property Details
Parkbridge, Antrim Glen, adult lifestyle community on Conc. 8 west of Highway 6. A rare opportunity to downsize to a 1 bedroom home and enjoy living out of the city. Large, spacious living room with fireplace, lots of natural light; dining room lends itself to other options i.e. office space or extended living room. The kitchen offers a beautiful Sunroom area with a walk out to the patio to enjoy a peaceful second cup of coffee! The bedroom has a walk-in closet and large ensuite with heated flooring and walk-in shower. An "unspoiled" basement provides lots of storage and the option to develop your specific guest/hobby spaces. Inside access from garage. Property amenities include Community Centre with billiards, library, sauna and outdoor salt water pool. Grass cutting and snow removal is included for common areas only. (id:1945)
Best Mortgage Rates
Property Information
- Sewer: Municipal sewage system
- Cooling: Central air conditioning
- Heating: Forced air, Propane
- Stories: 1
- Tax Year: 2024
- Basement: Unfinished, Full
- Year Built: 2002
- Appliances: Washer, Refrigerator, Dishwasher, Stove, Dryer, Microwave, Window Coverings
- Directions: RURAL
- Living Area: 1326
- Lot Features: Paved driveway, Country residential, Automatic Garage Door Opener
- Photos Count: 38
- Water Source: Well, Community Water System
- Parking Total: 3
- Pool Features: Outdoor pool
- Bedrooms Total: 1
- Structure Type: House
- Common Interest: Leasehold
- Fireplaces Total: 1
- Parking Features: Attached Garage, Inside Entry
- Bathrooms Partial: 1
- Exterior Features: Vinyl siding
- Building Area Total: 1326
- Fireplace Features: Propane, Other - See remarks
- Foundation Details: Poured Concrete
- Lot Size Dimensions: Land Lease
- Architectural Style: Bungalow
Features
- Other: Inclusions: Fridge, Stove, Dishwasher, Microwave, Washer (in as is condition), Dryer, gazebo frame with cover as is condition, all window coverings, electric light fixtures, auto garage door + remotes., Foundation: Poured Concrete, Laundry Access: In-Suite, Retirement Community
- Cooling: AC Type: Central Air
- Heating: Propane, Forced Air
- Lot Features: Rural
- Interior Features: Auto Garage Door Remote(s), Fireplaces: Propane, Stove Operational, Kitchens: 1, 1 above grade, 1 2-Piece Bathroom, 1 3-Piece Bathroom, 1 Ensuite
- Sewer/Water Systems: Water: Community Well, Sewers: Sewer
Room Dimensions
 |
This listing content provided by REALTOR.ca has
been licensed by REALTOR® members of The Canadian Real Estate Association |
|---|
Nearby Places
Similar Houses Stat in Freelton
114 Glenariff Drive mortgage payment


