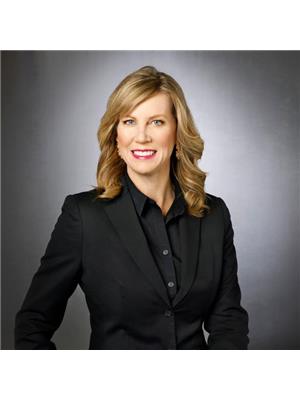2608 310 12 Avenue Sw, Calgary
2608 310 12 Avenue Sw, Calgary
×

49 Photos






- Bedrooms: 3
- Bathrooms: 3
- Living area: 1547.31 square feet
- MLS®: a2115696
- Type: Apartment
- Added: 31 days ago
Property Details
With STUNNING PANORAMIC CITY AND MOUNTAIN VIEWS to the SOUTH AND WEST, this beautifully finished, LUXURY condominium is located on the 26th floor in the highly sought after ‘PARK POINT’ building, conveniently situated in one of the 'BELTLINE'S' prime locations. Directly overlooking the historic Central Memorial Park, and located in the heart of Calgary's fast growing tech industry and restaurant scene, #2608 offers an upscale urban lifestyle like no other! MAGNIGICENT CITY AND MOUNTAIN VIEWS are appreciated from every room and the TWO BALCONIES. 9’ high ceilings & floor to ceiling windows that flood the open concept living space with sunshine provide grandeur & luminance. Conveniently lower your HIGH END MOTORIZED WINDOW SHADES when desired. You will enjoy only top quality, distinctive finishes and details in this 3 BEDROOM, 3 BATHROOM condo, including 6” wide plank laminate floors, PORCELAIN TILE on the bathroom floors, ITALIAN MARBLE countertops in the bathrooms, GRANITE COUNTERTOPS in the kitchen including full slab granite backsplash, ITALIAN Armony Cucine CABINETS, Hansgrohe plumbing fixtures, Kohler sinks, German made Liebherr Double Integrated fridge/freezer, AEG gas cooktop and natural gas BBQ hookup on the balcony. Brand new luxury, custom designed cabinetry from CALIFORNIA CLOSETS in the primary suite walk-in-closet provide an abundance of space for your organized wardrobe. Enjoy the nightly 'WOW' EXPERIENCE from your entire living space as the sun sets over the beautiful Rocky Mountains. This unit comes with a large private storage room and a very rare "3" ADJACENT TITLED PARKING spots in the heated secure underground parkade + underground visitor parking for your guests. Enjoy 9000 SQ/FT of premium indoor and outdoor AMENITIES including; a fully equipped fitness facility, yoga studio, sauna & steam rooms, an outdoor garden zen terrace, sun deck, outdoor social lounge with party size barbecue and dining table, an indoor social area that can be used f reely or booked for private functions, a guest suite that can be booked for family and friends, 24/7 concierge service, a car wash, dog wash & bike storage room. Within a block away you will enjoy numerous highly acclaimed RESTAURANTS (Vintage Chophouse & Tavern, Ten Foot Henry, Calcutta Cricket Club, Kama, Yellow Door, The Beltliner), coffee shops (Deville, Starbucks, Good Earth), the 'First St Market', the brand new ‘Beltline Food Court District’, Central Memorial Park & Library, Haultain Park (playground, outdoor tennis courts, picnic tables) Fen Vet (Vet clinic for your pets) & Art Galleries (Loch Gallery) and it's just a short 4 block walk to the new BMO Centre, Saddledome and Stampede Grounds. This property offers a LUXURY LIVING LIFESTYLE in the heart of one of Calgary's most 'happening' neighbourhoods! *** This property is vacant, freshly painted & ready to move in. Photos have been virtually staged to help you envision the space furnished. (id:1945)
Best Mortgage Rates
Property Information
- Cooling: Central air conditioning
- Heating: Central heating
- Stories: 34
- Tax Year: 2023
- Flooring: Tile, Laminate
- Year Built: 2018
- Appliances: Washer, Refrigerator, Cooktop - Gas, Dishwasher, Oven, Dryer, Microwave, Freezer, Garburator, Garage door opener
- Living Area: 1547.31
- Lot Features: Guest Suite, Sauna, Parking
- Photos Count: 49
- Parcel Number: 0038006276
- Parking Total: 3
- Bedrooms Total: 3
- Structure Type: Apartment
- Association Fee: 1150.26
- Common Interest: Condo/Strata
- Association Name: Keystone Grey
- Parking Features: Garage, Underground, Heated Garage
- Street Dir Suffix: Southwest
- Subdivision Name: Beltline
- Tax Annual Amount: 5934.34
- Bathrooms Partial: 1
- Building Features: Car Wash, Exercise Centre, Recreation Centre, Guest Suite, Party Room, Sauna
- Exterior Features: Concrete, Stucco, Metal
- Security Features: Smoke Detectors, Full Sprinkler System
- Community Features: Pets Allowed
- Zoning Description: CC-X
- Architectural Style: High rise
- Construction Materials: Poured concrete
- Above Grade Finished Area: 1547.31
- Association Fee Includes: Common Area Maintenance, Property Management, Security, Waste Removal, Caretaker, Heat, Water, Insurance, Parking, Reserve Fund Contributions, Sewer
- Above Grade Finished Area Units: square feet
Room Dimensions
 |
This listing content provided by REALTOR.ca has
been licensed by REALTOR® members of The Canadian Real Estate Association |
|---|
Nearby Places
Similar Condos Stat in Calgary
2608 310 12 Avenue Sw mortgage payment






