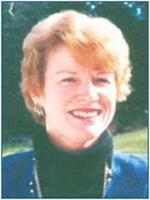5964 Ralston Dr, Nanaimo
5964 Ralston Dr, Nanaimo
×

56 Photos






- Bedrooms: 3
- Bathrooms: 2
- Living area: 1565.69 square feet
- MLS®: 940784
- Type: Residential
- Added: 261 days ago
Property Details
HERE YOU GO! Situated just behind Northtown Shopping Center on a southern exposure corner lot. This Rancher with 1645 Square feet of enjoyment includes, air conditioning, natural gas forced air, heat pump, and gas fireplace. Other extras include the security system, built in vacuum, sunken living room, built in glass pocket door, with a new kitchen renovation featuring 2 large updated skylights. The kitchen is updated with granite counter tops, newer appliances, maple kitchen cabinetry, and the list goes on. This home has an additional family room with a patio door leading to a large, private cedar deck. This convenient location with a well cared for home is looking for a new owner and may be viewed by appointment through Alexandra Smith at Pemberton Holmes, Nanaimo. All measurements approximate. Please confirm if important. (id:1945)
Best Mortgage Rates
Property Information
- View: Mountain view
- Tax Lot: 8
- Zoning: Residential
- Cooling: Air Conditioned
- Heating: Heat Pump, Natural gas
- Year Built: 1989
- Living Area: 1565.69
- Lot Features: Central location, Southern exposure, Sloping, Other, Pie
- Photos Count: 56
- Lot Size Units: square feet
- Parcel Number: 012-738-425
- Parking Total: 4
- Bedrooms Total: 3
- Structure Type: House
- Common Interest: Freehold
- Fireplaces Total: 1
- Tax Annual Amount: 4692.42
- Security Features: Sprinkler System-Fire
- Lot Size Dimensions: 7191
- Architectural Style: Contemporary
- Above Grade Finished Area: 1565.69
- Above Grade Finished Area Units: square feet
Room Dimensions
 |
This listing content provided by REALTOR.ca has
been licensed by REALTOR® members of The Canadian Real Estate Association |
|---|
Nearby Places
Similar Houses Stat in Nanaimo
5964 Ralston Dr mortgage payment






